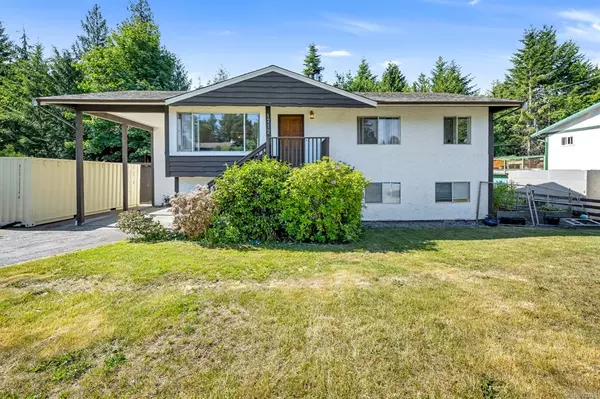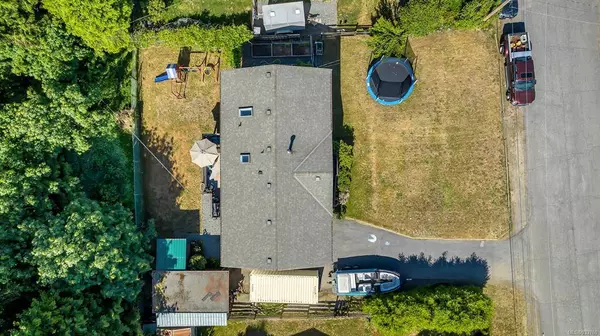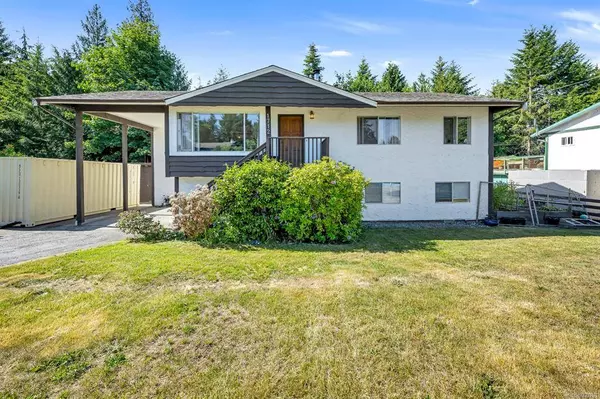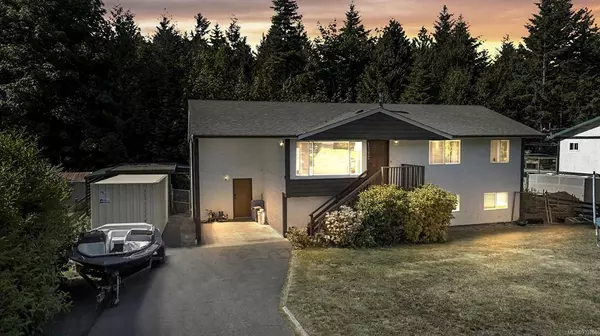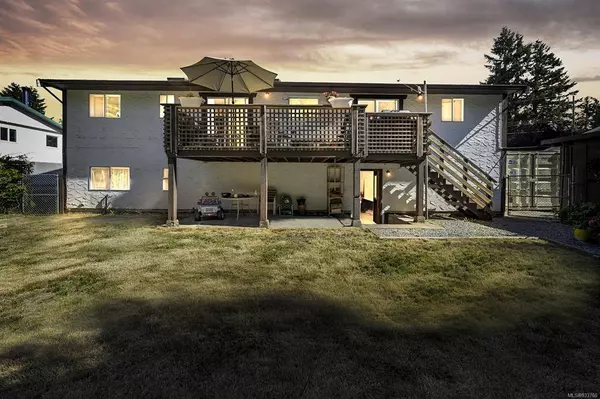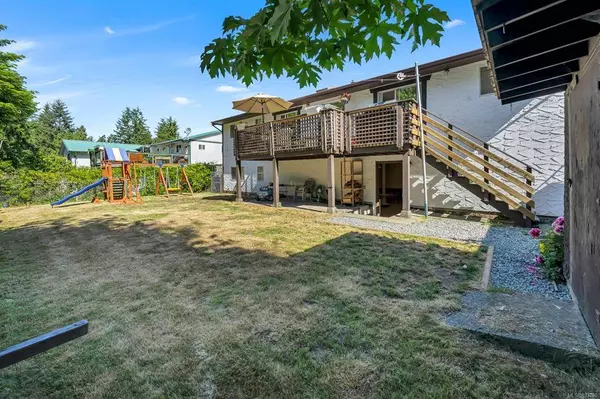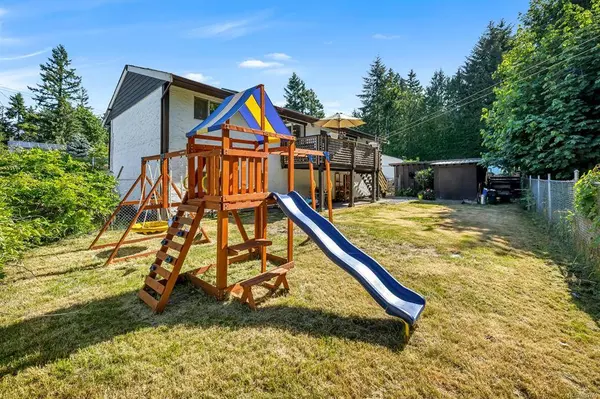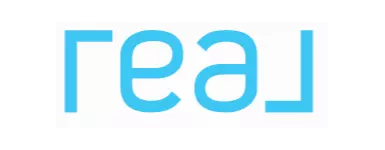
GALLERY
PROPERTY DETAIL
Key Details
Sold Price $730,0001.2%
Property Type Single Family Home
Sub Type Single Family Detached
Listing Status Sold
Purchase Type For Sale
Square Footage 2, 271 sqft
Price per Sqft $321
MLS Listing ID 933760
Sold Date 08/18/23
Style Main Level Entry with Lower Level(s)
Bedrooms 3
Rental Info Unrestricted
Year Built 1973
Annual Tax Amount $3,278
Tax Year 2022
Lot Size 8,712 Sqft
Acres 0.2
Property Sub-Type Single Family Detached
Location
Province BC
County Capital Regional District
Area Ml Shawnigan
Zoning R-3
Direction North
Rooms
Other Rooms Storage Shed, Workshop
Basement Finished, Full, Walk-Out Access, With Windows
Main Level Bedrooms 2
Kitchen 1
Building
Lot Description Central Location, Family-Oriented Neighbourhood, Level, Rectangular Lot, Shopping Nearby, Southern Exposure, In Wooded Area
Building Description Frame Wood,Stucco,Wood, Main Level Entry with Lower Level(s)
Faces North
Foundation Poured Concrete
Sewer Septic System
Water Municipal
Structure Type Frame Wood,Stucco,Wood
Interior
Interior Features Dining Room, Storage
Heating Baseboard, Electric, Wood
Cooling None
Flooring Carpet, Laminate, Vinyl
Fireplaces Number 1
Fireplaces Type Family Room, Wood Burning
Fireplace 1
Window Features Vinyl Frames,Window Coverings
Appliance Built-in Range, Dishwasher, F/S/W/D, Microwave, Oven/Range Electric
Laundry In House
Exterior
Exterior Feature Balcony/Deck, Balcony/Patio, Fencing: Full, Garden
Parking Features Attached, Carport, Driveway, On Street, RV Access/Parking
Carport Spaces 1
Utilities Available Cable To Lot, Electricity To Lot, Garbage, Phone To Lot, Recycling, See Remarks
Roof Type Fibreglass Shingle
Handicap Access Primary Bedroom on Main
Total Parking Spaces 4
Others
Tax ID 002-754-274
Ownership Freehold
Acceptable Financing Purchaser To Finance
Listing Terms Purchaser To Finance
Pets Allowed Aquariums, Birds, Caged Mammals, Cats, Dogs
SIMILAR HOMES FOR SALE
Check for similar Single Family Homes at price around $730,000 in Shawnigan Lake,BC

Active
$899,900
2466 Galland Ave, Shawnigan Lake, BC V0R 2W0
Listed by RE/MAX Generation3 Beds 3 Baths 2,401 SqFt
Active
$849,900
7730 Vivian Way, Fanny Bay, BC V0R 2W0
Listed by Royal LePage-Comox Valley (CV)3 Beds 2 Baths 1,685 SqFt
Active
$999,900
1501 Shawnigan Mill Bay Rd, Shawnigan Lake, BC V0R 2W0
Listed by Royal LePage Coast Capital - Chatterton4 Beds 1 Bath 2,462 SqFt
CONTACT

