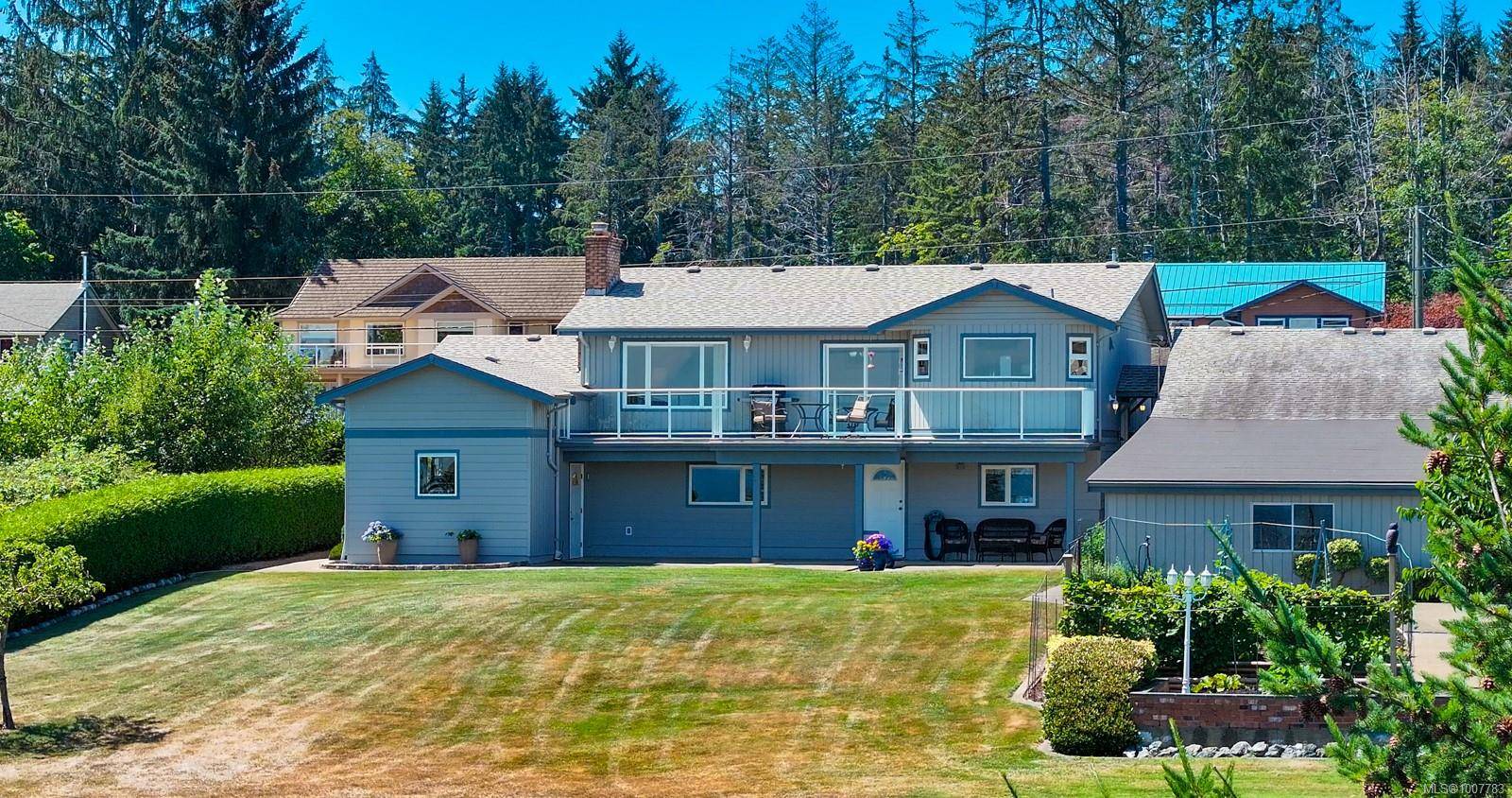3 Beds
2 Baths
2,100 SqFt
3 Beds
2 Baths
2,100 SqFt
Key Details
Property Type Single Family Home
Sub Type Single Family Detached
Listing Status Active
Purchase Type For Sale
Square Footage 2,100 sqft
Price per Sqft $666
MLS Listing ID 1007783
Style Ground Level Entry With Main Up
Bedrooms 3
Rental Info Unrestricted
Year Built 1978
Annual Tax Amount $4,335
Tax Year 2024
Lot Size 0.640 Acres
Acres 0.64
Property Sub-Type Single Family Detached
Property Description
Now is your chance to own one of the original, impeccably maintained homes on sought-after Eagles Drive. This charming 3 bedroom, 2 bathroom residence offers approximately 2100 sq.ft of comfortable living space and sits on a spacious 0.647-acre lot overlooking the stunning Strait of Georgia.
Filled with natural light, the home features efficient hot water heating throughout and has been lovingly cared for by the same family since 1979 - a true testament to its quality and upkeep.
Additional highlights include: A generous garage, perfect for storing your recreational gear and a large dedicated workshop ideal for woodworking, creative projects, or a home-based business.
Mature apple and cherry trees, along with a well-established vegetable garden round out this immaculate property.
Located in a quiet and desirable neighborhood, this property offers the perfect blend of peaceful rural living.
Location
Province BC
County Comox Valley Regional District
Area Cv Courtenay North
Zoning CR-1
Rooms
Other Rooms Storage Shed, Workshop
Basement Finished, Walk-Out Access
Main Level Bedrooms 2
Kitchen 1
Interior
Interior Features Dining/Living Combo, Storage, Workshop
Heating Baseboard, Hot Water
Cooling None
Flooring Mixed
Fireplaces Number 1
Fireplaces Type Propane
Fireplace Yes
Window Features Insulated Windows,Vinyl Frames
Appliance F/S/W/D
Heat Source Baseboard, Hot Water
Laundry In House
Exterior
Exterior Feature Balcony/Patio, Garden, Low Maintenance Yard
Parking Features Carport Double, Garage, Open, RV Access/Parking
Garage Spaces 1.0
Carport Spaces 2
Utilities Available Cable To Lot, Electricity To Lot
View Y/N Yes
View Ocean
Roof Type Asphalt Shingle
Total Parking Spaces 6
Building
Lot Description Adult-Oriented Neighbourhood, Hillside, Landscaped, No Through Road, Park Setting, Quiet Area, Serviced
Building Description Brick,Frame Wood,Insulation All,Wood, See Remarks
Faces Southeast
Foundation Poured Concrete
Sewer Septic System
Water Well: Drilled
Architectural Style West Coast
Additional Building Potential
Structure Type Brick,Frame Wood,Insulation All,Wood
Others
Pets Allowed Yes
Restrictions ALR: No,Other
Tax ID 003-294-340
Ownership Freehold
Acceptable Financing Agreement for Sale
Listing Terms Agreement for Sale
Pets Allowed Aquariums, Birds, Caged Mammals, Cats, Dogs
Virtual Tour https://youtu.be/iarEJ5RsDEI
GET MORE INFORMATION
Real Estate Agent






