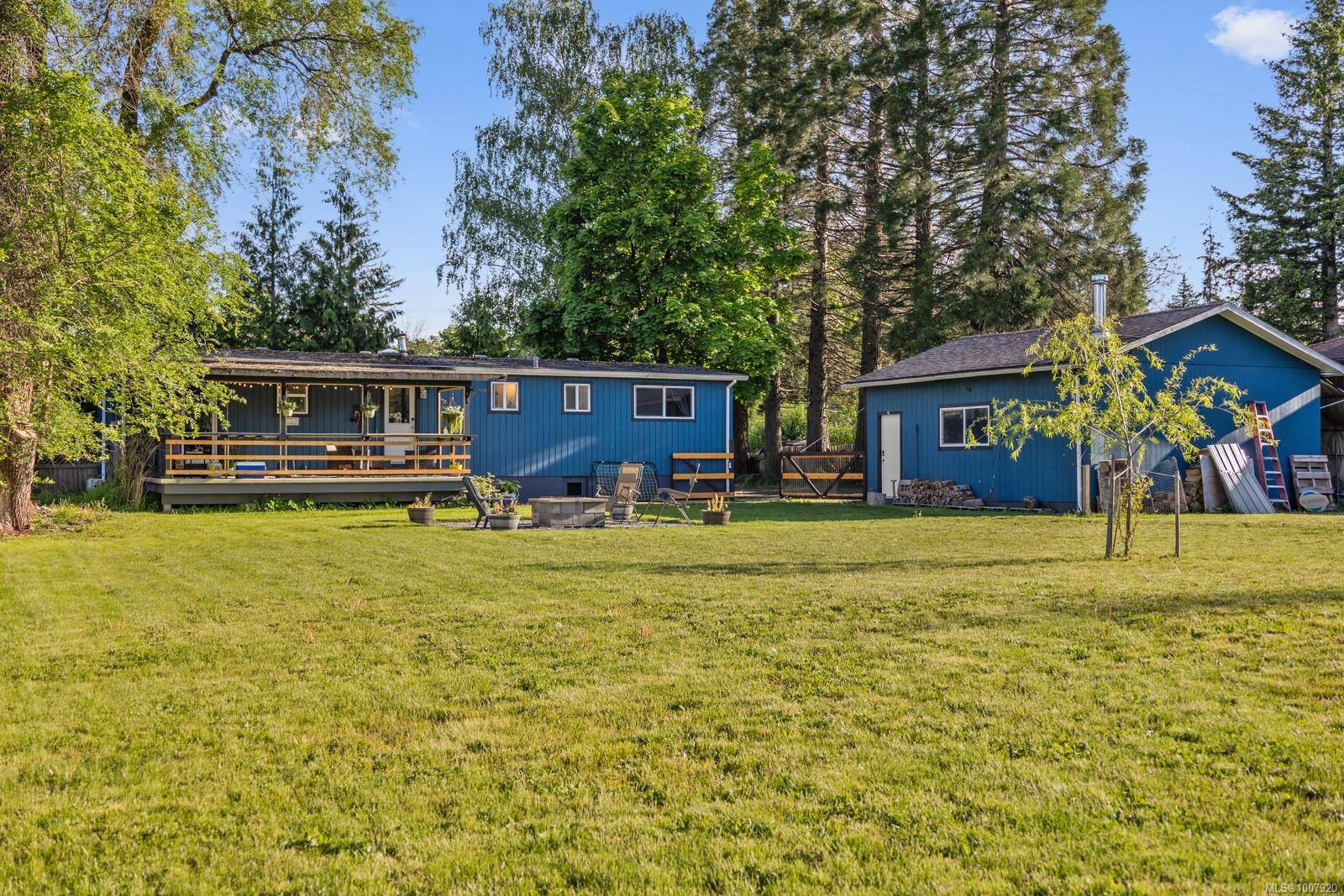3 Beds
2 Baths
1,190 SqFt
3 Beds
2 Baths
1,190 SqFt
OPEN HOUSE
Sun Jul 20, 11:00am - 12:30pm
Key Details
Property Type Manufactured Home
Sub Type Manufactured Home
Listing Status Active
Purchase Type For Sale
Square Footage 1,190 sqft
Price per Sqft $539
MLS Listing ID 1007920
Style Rancher
Bedrooms 3
Rental Info Unrestricted
Year Built 1973
Annual Tax Amount $4,232
Tax Year 2024
Lot Size 0.480 Acres
Acres 0.48
Property Sub-Type Manufactured Home
Property Description
Location
Province BC
County Campbell River, City Of
Area Cr Campbell River West
Zoning RM1
Rooms
Basement Crawl Space
Main Level Bedrooms 3
Kitchen 1
Interior
Interior Features Dining/Living Combo
Heating Baseboard, Electric, Heat Pump
Cooling Air Conditioning
Flooring Laminate, Tile
Window Features Insulated Windows,Vinyl Frames
Appliance Dishwasher, Dryer, Oven/Range Electric, Refrigerator, Washer
Heat Source Baseboard, Electric, Heat Pump
Laundry In House
Exterior
Exterior Feature Balcony/Deck, Fencing: Partial
Parking Features Detached, Driveway, Garage Double, RV Access/Parking
Garage Spaces 2.0
Roof Type Asphalt Shingle
Total Parking Spaces 8
Building
Lot Description Recreation Nearby, Rectangular Lot
Building Description Frame Wood,Insulation: Ceiling,Insulation: Walls,Wood, Transit Nearby
Faces South
Foundation Block
Sewer Sewer Connected
Water Municipal
Structure Type Frame Wood,Insulation: Ceiling,Insulation: Walls,Wood
Others
Pets Allowed Yes
Tax ID 000-119-385
Ownership Freehold
Pets Allowed Aquariums, Birds, Caged Mammals, Cats, Dogs
Virtual Tour https://my.matterport.com/show/?m=dfQxUP7UHfE
GET MORE INFORMATION
Real Estate Agent






