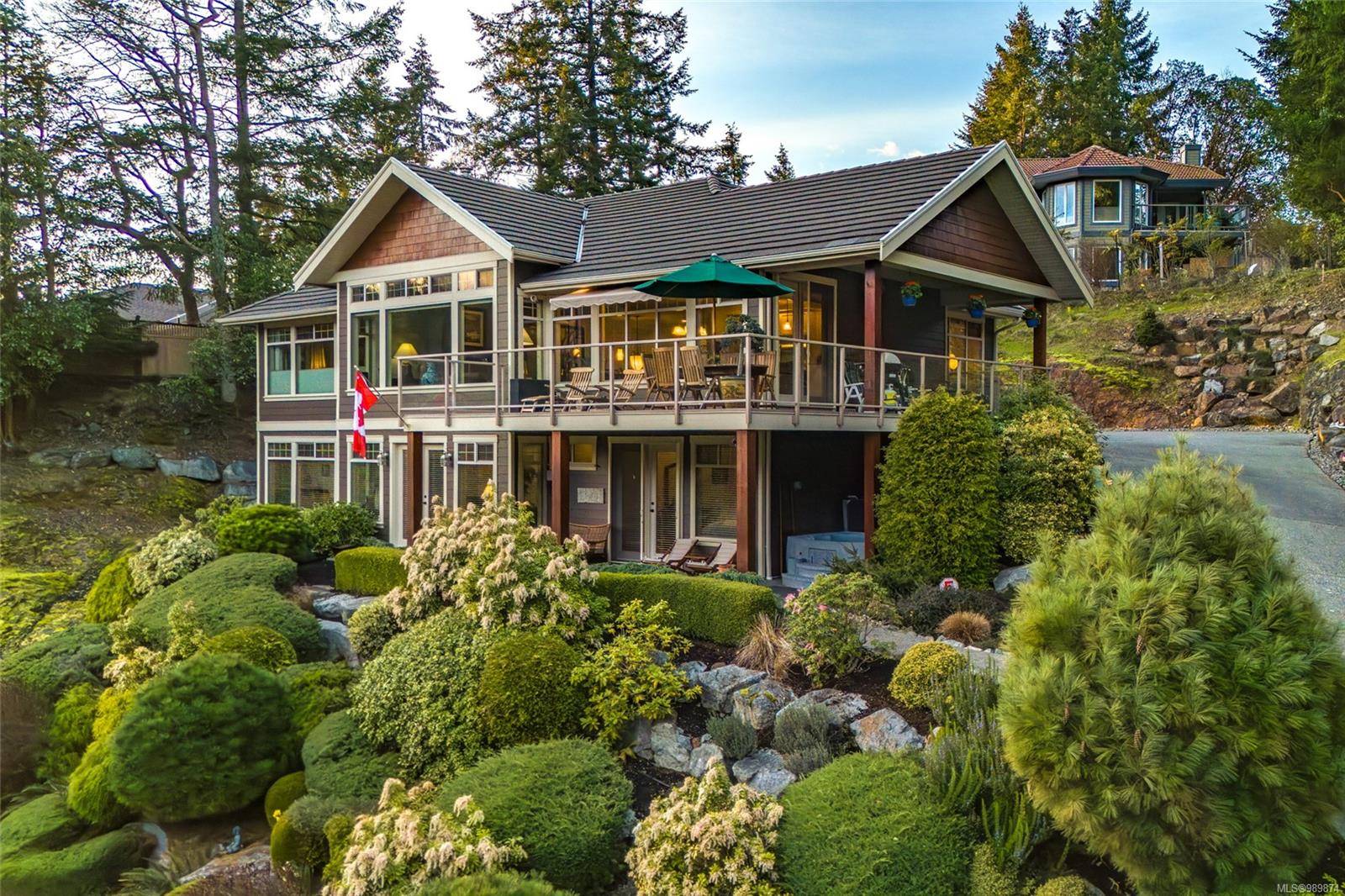$1,560,000
$1,597,000
2.3%For more information regarding the value of a property, please contact us for a free consultation.
3 Beds
3 Baths
3,280 SqFt
SOLD DATE : 06/20/2025
Key Details
Sold Price $1,560,000
Property Type Single Family Home
Sub Type Single Family Detached
Listing Status Sold
Purchase Type For Sale
Square Footage 3,280 sqft
Price per Sqft $475
Subdivision Fairwinds
MLS Listing ID 989874
Sold Date 06/20/25
Style Main Level Entry with Lower Level(s)
Bedrooms 3
Rental Info Unrestricted
Year Built 2008
Annual Tax Amount $7,170
Tax Year 2024
Lot Size 0.340 Acres
Acres 0.34
Property Sub-Type Single Family Detached
Property Description
Spectacular Dolphin lake & forest views from this elegant custom home in the much sought after community of Fairwinds. Sunlight pours in through the banks of windows showcasing the gorgeous view from all the main rooms in this home. The entry level includes a large kitchen opening up to a lovely size living room with fireplace, & convenient access to the huge deck to enjoy your morning coffee, a relaxiing cocktail or an evening bbq with friends. Additionally, this level includes a huge primary bedroom complete w/ a spacious ensuite and cozy heated floors, an inviting sun filled office & main floor laundry. The walkout level offers 2 add'l. bedrooms, one with a Murphy bed, a second family gathering/entertaining space w/ access to the beautifully manicured gardens. Addt'l features include, hunter douglas blinds, generator, drip irrigation, hot tub, water softener, expoxy floors in garage & EV charger, garden shed and the exterior was freshly painted in 2024. Tons of storage. A must see!
Location
Province BC
County Nanaimo Regional District
Area Pq Fairwinds
Zoning RS1
Direction South
Rooms
Other Rooms Storage Shed
Basement Crawl Space
Main Level Bedrooms 1
Kitchen 1
Interior
Interior Features Storage, Vaulted Ceiling(s)
Heating Heat Pump
Cooling Air Conditioning
Flooring Mixed
Fireplaces Number 1
Fireplaces Type Propane
Equipment Central Vacuum, Propane Tank, Security System
Fireplace 1
Window Features Insulated Windows
Appliance Water Filters
Laundry In House
Exterior
Exterior Feature Awning(s), Balcony/Deck, Low Maintenance Yard, Security System, Sprinkler System
Parking Features EV Charger: Dedicated - Installed, Garage Double
Garage Spaces 2.0
Utilities Available Underground Utilities
View Y/N 1
View Mountain(s), Lake
Roof Type Other,See Remarks
Handicap Access Primary Bedroom on Main
Total Parking Spaces 4
Building
Lot Description Landscaped, Marina Nearby, Near Golf Course, Quiet Area, Recreation Nearby, Sidewalk, Southern Exposure
Building Description Cement Fibre,Concrete,Insulation: Ceiling,Insulation: Walls, Main Level Entry with Lower Level(s)
Faces South
Foundation Poured Concrete
Sewer Sewer To Lot
Water Regional/Improvement District
Architectural Style Contemporary, West Coast
Structure Type Cement Fibre,Concrete,Insulation: Ceiling,Insulation: Walls
Others
Tax ID 018-447-791
Ownership Freehold
Pets Allowed Aquariums, Birds, Caged Mammals, Cats, Dogs
Read Less Info
Want to know what your home might be worth? Contact us for a FREE valuation!

Our team is ready to help you sell your home for the highest possible price ASAP
Bought with RE/MAX Camosun
GET MORE INFORMATION
Real Estate Agent






