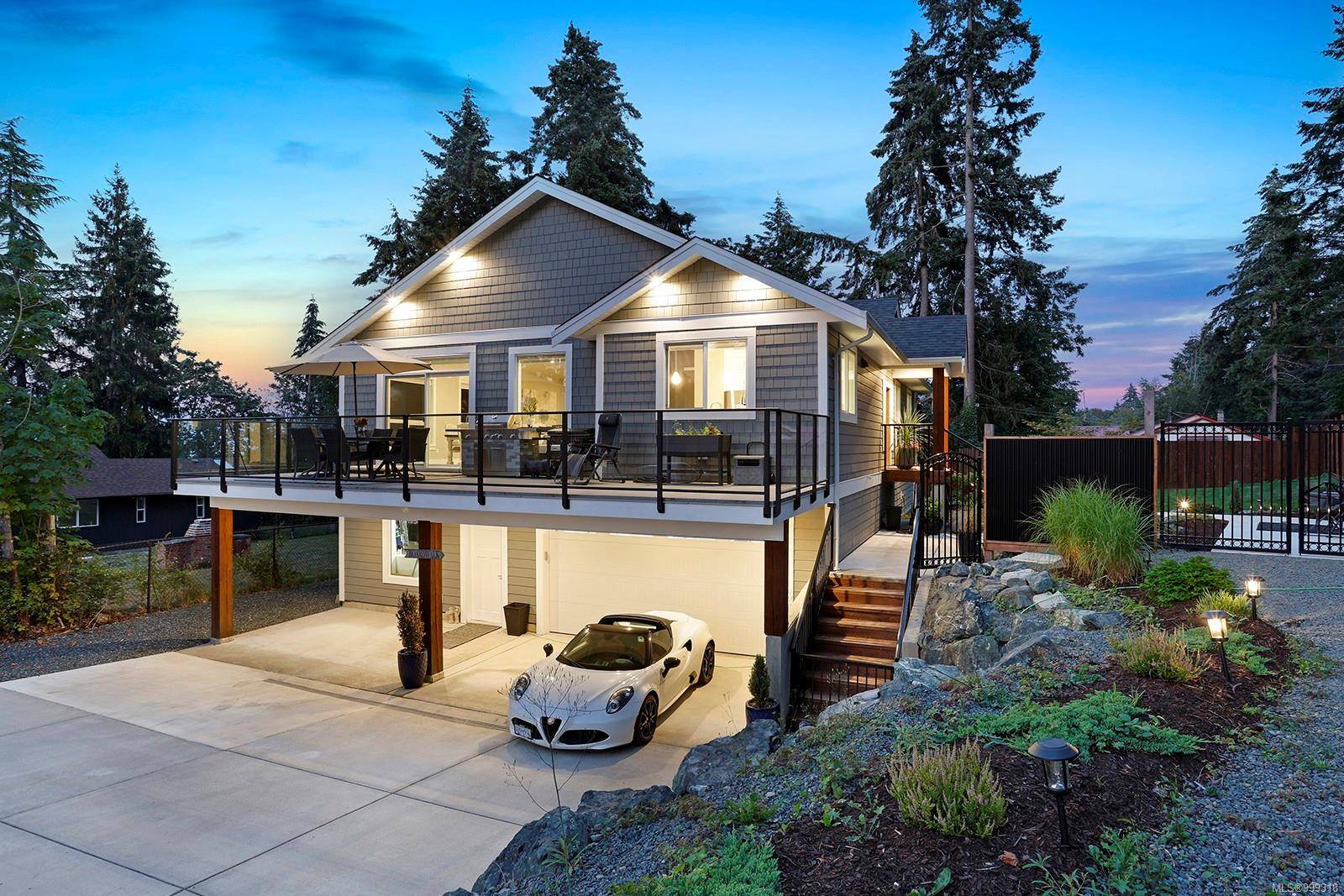$1,260,000
$1,295,000
2.7%For more information regarding the value of a property, please contact us for a free consultation.
3 Beds
3 Baths
2,920 SqFt
SOLD DATE : 07/16/2025
Key Details
Sold Price $1,260,000
Property Type Single Family Home
Sub Type Single Family Detached
Listing Status Sold
Purchase Type For Sale
Square Footage 2,920 sqft
Price per Sqft $431
MLS Listing ID 999318
Sold Date 07/16/25
Style Main Level Entry with Lower Level(s)
Bedrooms 3
Rental Info Unrestricted
Year Built 2021
Annual Tax Amount $4,324
Tax Year 2024
Lot Size 0.280 Acres
Acres 0.28
Property Sub-Type Single Family Detached
Property Description
Privately positioned at the top end of Ross Avenue, located in the seaside town of Royston with tranquil ocean views and only 2 blocks to the beach! Built in 2021 this stunning home offers 13' vaulted ceilings, skylights and expansive windows creating a spacious light filled open plan rancher w/ walk-out lower level, 3 BD/ 3 BA, plus den, 2,920 sf. Bright white kitchen with quartz counters, abundant cabinet and work space, an island w/ seating and easy access to the deck for summer entertaining. Transom windows, solid fir front door, timber frame posts, vinyl plank flooring throughout, gas fireplace in the Great room and the lower family room, H/W on demand, Heat Pump for A/C, Hardie Shingle siding. Double car garage w/ workshop space and extended carport. Fully fenced southern exposure yard, RV parking, municipal water, septic. Adjacent to the Island Corridor, previously the E & N Railway providing a hop, skip and a jump to the Royston Elementary School, and miles & miles of trails.
Location
Province BC
County Comox Valley Regional District
Area Cv Courtenay South
Zoning R-1
Direction Southwest
Rooms
Basement Full, Walk-Out Access
Main Level Bedrooms 2
Kitchen 1
Interior
Interior Features Vaulted Ceiling(s), Workshop
Heating Electric, Forced Air, Heat Pump, Natural Gas
Cooling Air Conditioning
Flooring Tile, Vinyl
Fireplaces Number 2
Fireplaces Type Gas
Fireplace 1
Window Features Skylight(s)
Appliance Dishwasher, F/S/W/D, Microwave, Range Hood
Laundry In House
Exterior
Exterior Feature Balcony/Deck, Fencing: Full, Low Maintenance Yard
Parking Features Carport Triple, Garage Double, RV Access/Parking
Garage Spaces 2.0
Carport Spaces 3
View Y/N 1
View Ocean
Roof Type Asphalt Shingle
Handicap Access Ground Level Main Floor, Primary Bedroom on Main
Total Parking Spaces 2
Building
Lot Description Central Location, Easy Access, Landscaped, No Through Road, Quiet Area, Recreation Nearby, Southern Exposure
Building Description Cement Fibre,Frame Wood,Insulation All,Wood, Main Level Entry with Lower Level(s)
Faces Southwest
Foundation Poured Concrete
Sewer Septic System
Water Municipal
Additional Building None
Structure Type Cement Fibre,Frame Wood,Insulation All,Wood
Others
Restrictions None
Tax ID 007-402-597
Ownership Freehold
Pets Allowed Aquariums, Birds, Caged Mammals, Cats, Dogs
Read Less Info
Want to know what your home might be worth? Contact us for a FREE valuation!

Our team is ready to help you sell your home for the highest possible price ASAP
Bought with eXp Realty (CT)
GET MORE INFORMATION
Real Estate Agent






