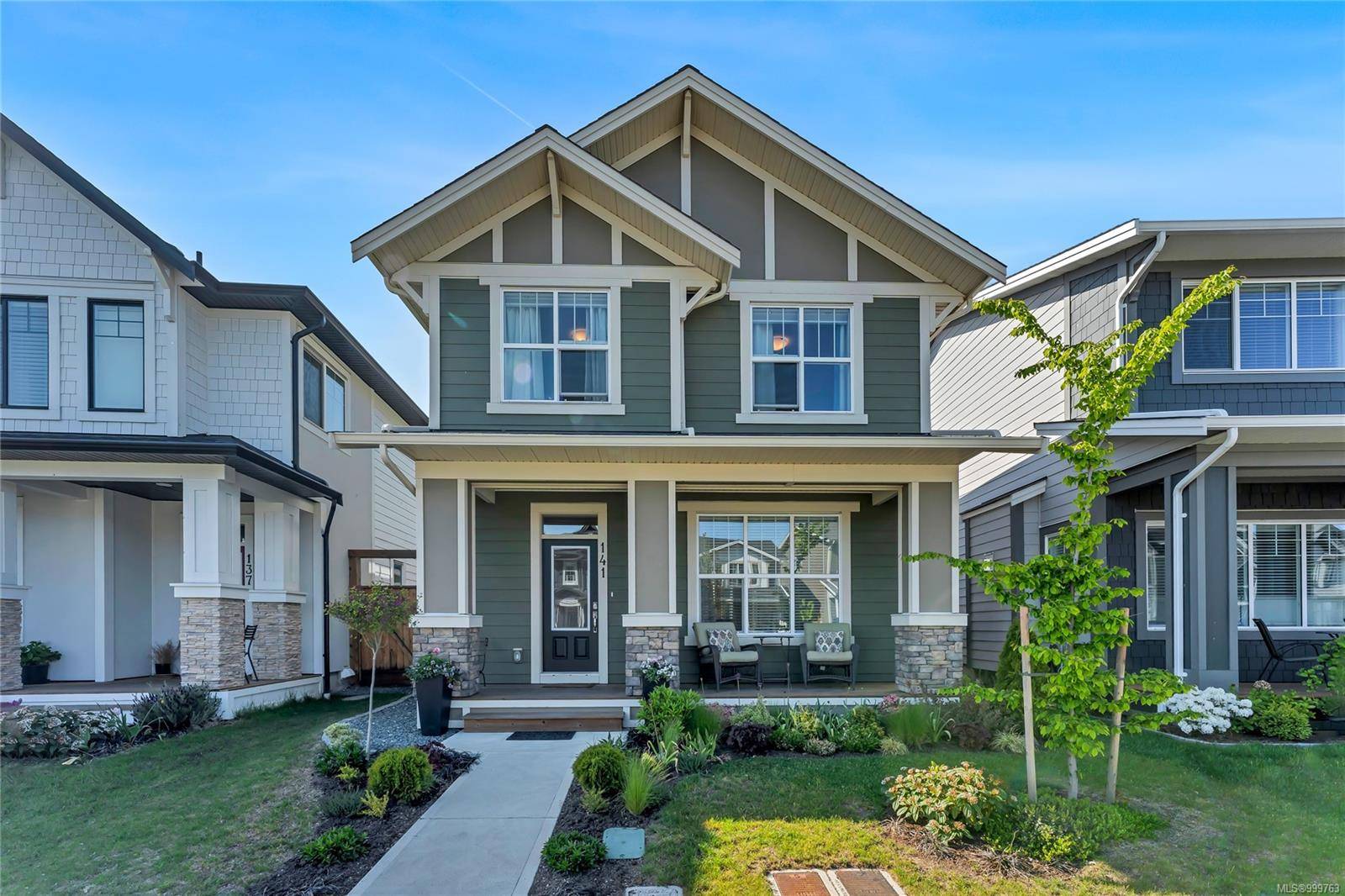$1,230,000
$1,239,000
0.7%For more information regarding the value of a property, please contact us for a free consultation.
4 Beds
4 Baths
2,484 SqFt
SOLD DATE : 07/17/2025
Key Details
Sold Price $1,230,000
Property Type Single Family Home
Sub Type Single Family Detached
Listing Status Sold
Purchase Type For Sale
Square Footage 2,484 sqft
Price per Sqft $495
MLS Listing ID 999763
Sold Date 07/17/25
Style Main Level Entry with Lower/Upper Lvl(s)
Bedrooms 4
Rental Info Unrestricted
Year Built 2021
Annual Tax Amount $5,045
Tax Year 2024
Lot Size 3,920 Sqft
Acres 0.09
Property Sub-Type Single Family Detached
Property Description
Sparkling example of care and attention to detail - this beautiful Royal Bay home is a must see. Traditional, bright
layout with lovely living room with feature gas fireplace, open kitchen with large, quartz covered island and dining
area on the main which leads to the back outdoor sanctuary between the main home and separate 2-car garage
(access from the back alley). Upstairs you'll find the main bath and 3 spacious bedrooms including Primary with
spa-like ensuite and large walk-in closet. The beautifully finished lower level offers a wonderful family room , the 4th
bedroom, 3-piece bathroom and lots of extra storage. Royal Bay is the neighbourhood to be in with its abundant
amenities just a short walk away, numerous trails, schools and of course the amazing waterfront beach area.
Location
Province BC
County Capital Regional District
Area Co Royal Bay
Direction East
Rooms
Basement Finished, Full, With Windows
Kitchen 1
Interior
Heating Forced Air, Natural Gas
Cooling None
Flooring Mixed
Fireplaces Number 1
Fireplaces Type Gas, Living Room
Fireplace 1
Window Features Insulated Windows,Vinyl Frames
Appliance F/S/W/D, Microwave
Laundry In House
Exterior
Exterior Feature Balcony/Patio, Fenced, Garden
Parking Features Detached, Garage Double, On Street
Garage Spaces 2.0
Roof Type Fibreglass Shingle
Total Parking Spaces 2
Building
Lot Description Family-Oriented Neighbourhood, Landscaped, Level
Building Description Cement Fibre,Insulation All, Main Level Entry with Lower/Upper Lvl(s)
Faces East
Foundation Poured Concrete
Sewer Sewer Connected
Water Municipal
Additional Building None
Structure Type Cement Fibre,Insulation All
Others
Restrictions Building Scheme
Tax ID 031-282-032
Ownership Freehold
Acceptable Financing Purchaser To Finance
Listing Terms Purchaser To Finance
Pets Allowed Aquariums, Birds, Caged Mammals, Cats, Dogs
Read Less Info
Want to know what your home might be worth? Contact us for a FREE valuation!

Our team is ready to help you sell your home for the highest possible price ASAP
Bought with Sutton Group West Coast Realty
GET MORE INFORMATION
Real Estate Agent






