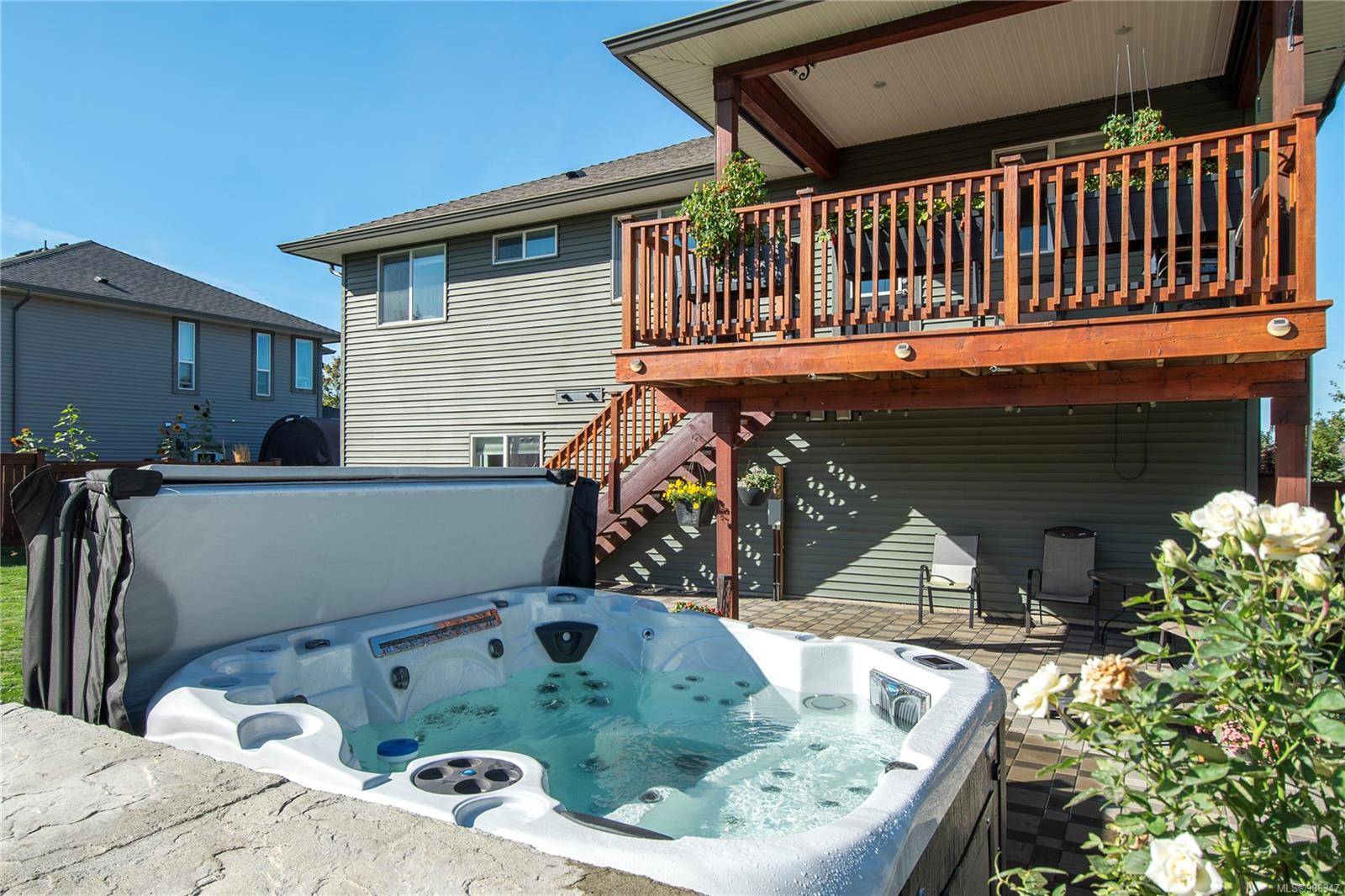$848,000
$849,900
0.2%For more information regarding the value of a property, please contact us for a free consultation.
5 Beds
3 Baths
2,160 SqFt
SOLD DATE : 07/17/2025
Key Details
Sold Price $848,000
Property Type Single Family Home
Sub Type Single Family Detached
Listing Status Sold
Purchase Type For Sale
Square Footage 2,160 sqft
Price per Sqft $392
MLS Listing ID 986347
Sold Date 07/17/25
Style Ground Level Entry With Main Up
Bedrooms 5
Rental Info Unrestricted
Year Built 2015
Annual Tax Amount $6,312
Tax Year 2024
Lot Size 8,276 Sqft
Acres 0.19
Property Sub-Type Single Family Detached
Property Description
This stunning 5-bed/3-bath home in the coveted Willow Point neighbourhood of Campbell River offers a blend of modern updates and thoughtful design. Featuring a fully self-contained in-law suite with its own entrance, laundry, and parking, providing privacy and flexibility. The backyard has been significantly transformed with new landscaping, a professionally installed concrete block patio, a deluxe Coast Spa hot tub, Redi-Rock concrete retaining walls and a gas BBQ hookup, it's perfect! The Hunter irrigation system is controllable via an app. Inside, the kitchen has been refreshed with solid surface counters and backsplash, while the bathrooms upstairs also feature new counters. Fresh paint in light tones enhances most rooms, and new carpet is on the stairs and in the bedrooms. More highlights include extra-wide RV parking, a double garage, a gas stove and fireplace and proximity to forested walking trails, schools and beaches. Some coverage still remains on the New Home Warranty.
Location
Province BC
County Campbell River, City Of
Area Cr Willow Point
Zoning R-1
Direction North
Rooms
Other Rooms Storage Shed
Basement None
Main Level Bedrooms 2
Kitchen 2
Interior
Interior Features Dining/Living Combo, Storage
Heating Forced Air, Heat Pump
Cooling Air Conditioning
Flooring Mixed
Fireplaces Number 1
Fireplaces Type Gas, Living Room
Equipment Central Vacuum, Electric Garage Door Opener
Fireplace 1
Window Features Insulated Windows,Vinyl Frames
Appliance Dishwasher, F/S/W/D
Laundry In House, In Unit
Exterior
Exterior Feature Balcony, Balcony/Patio, Fenced, Fencing: Full, Garden, Lighting, Sprinkler System
Parking Features Additional, Driveway, Garage Double, RV Access/Parking
Garage Spaces 2.0
Utilities Available Electricity To Lot, Phone To Lot, Underground Utilities
View Y/N 1
View Mountain(s)
Roof Type Asphalt Shingle
Total Parking Spaces 5
Building
Lot Description Easy Access, Family-Oriented Neighbourhood, Irrigation Sprinkler(s), Landscaped, Marina Nearby, Near Golf Course, Recreation Nearby, Rectangular Lot, Southern Exposure
Building Description Frame Wood,Insulation All,Shingle-Wood,Stone,Vinyl Siding, Ground Level Entry With Main Up
Faces North
Foundation Slab
Sewer Sewer Connected
Water Municipal
Structure Type Frame Wood,Insulation All,Shingle-Wood,Stone,Vinyl Siding
Others
Tax ID 028-932-927
Ownership Freehold
Acceptable Financing Must Be Paid Off
Listing Terms Must Be Paid Off
Pets Allowed Aquariums, Birds, Caged Mammals, Cats, Dogs
Read Less Info
Want to know what your home might be worth? Contact us for a FREE valuation!

Our team is ready to help you sell your home for the highest possible price ASAP
Bought with Engel & Volkers Vancouver Island North
GET MORE INFORMATION
Real Estate Agent






