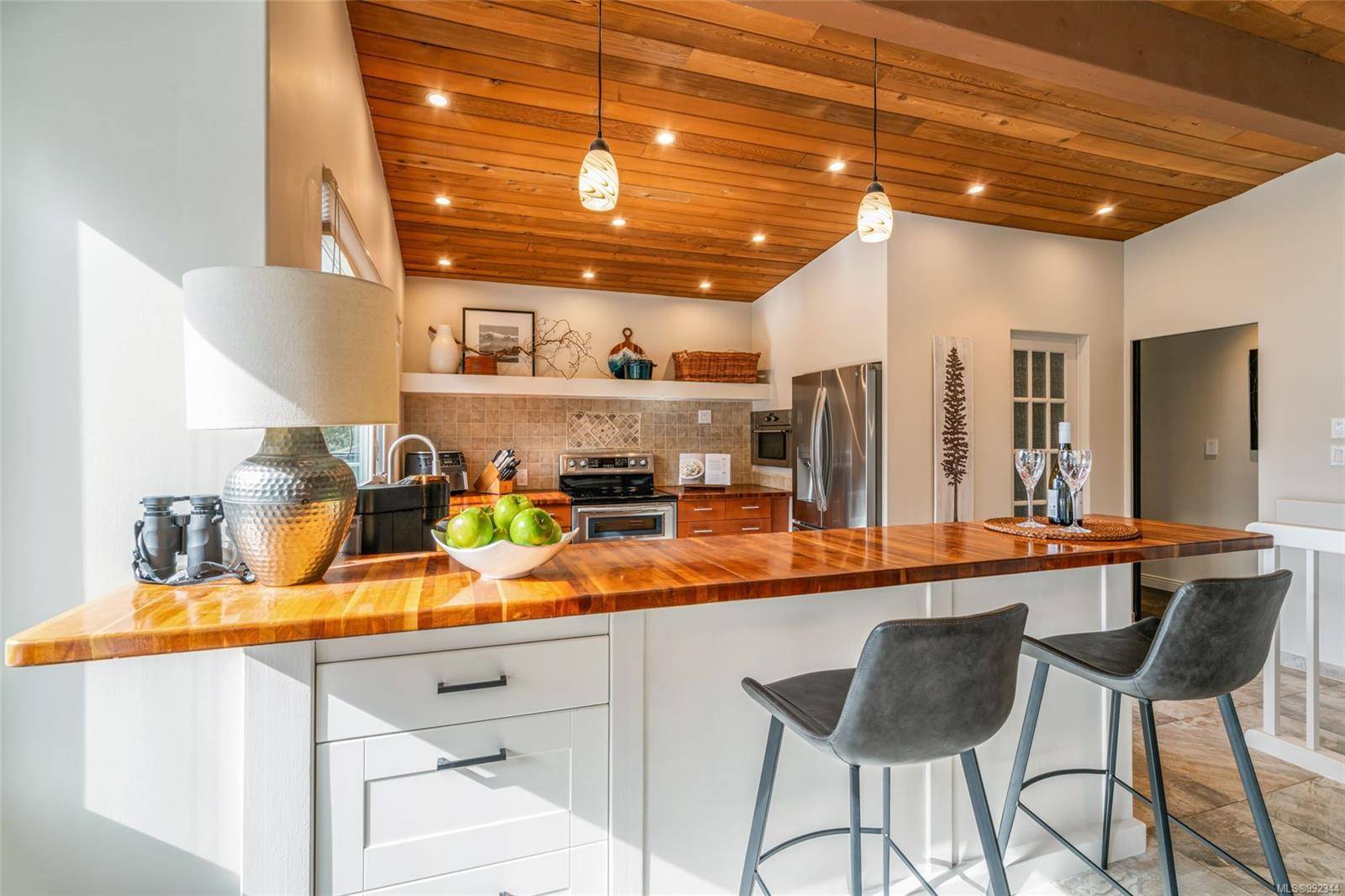$1,075,000
$1,095,000
1.8%For more information regarding the value of a property, please contact us for a free consultation.
5 Beds
4 Baths
2,708 SqFt
SOLD DATE : 07/18/2025
Key Details
Sold Price $1,075,000
Property Type Single Family Home
Sub Type Single Family Detached
Listing Status Sold
Purchase Type For Sale
Square Footage 2,708 sqft
Price per Sqft $396
MLS Listing ID 992344
Sold Date 07/18/25
Style Ground Level Entry With Main Up
Bedrooms 5
Rental Info Unrestricted
Year Built 1981
Annual Tax Amount $5,206
Tax Year 2024
Lot Size 10,018 Sqft
Acres 0.23
Property Sub-Type Single Family Detached
Property Description
BEACHCOMBER BECKONS with this fabulous oceanview home offering limitless possibilities with its namesake park right on your doorstep! This tight knit, highly sought after Nanoose community appeals to families who embrace nature. With five bedrooms, 3 up, & 1 in the lower level suite that can serve as a mortgage helper/nanny/ in-law suite, there's plenty of space for an extended family. In addition, there's an adorable detached 1 bed guesthouse/studio. Updates include a new metal roof, new gutters, new windows, new deck & railings, upgraded flooring & a brand new septic (2025). Both the int./ext. have been recently repainted. The kitchen, dining and living room open up onto the expansive deck where you can enjoy ocean views & stunning evening sunsets. Both main floor bathrooms have been recently renovated. In addition to the 3 bedrooms on the main, there is a sun infused bonus space currently used as a studio which opens onto its own deck. This inviting home is ready for its new family.
Location
Province BC
County Nanaimo Regional District
Area Pq Nanoose
Zoning RS1N
Direction West
Rooms
Other Rooms Guest Accommodations, Storage Shed
Basement None
Kitchen 3
Interior
Interior Features Closet Organizer, Dining/Living Combo, Soaker Tub, Storage
Heating Baseboard, Electric, Heat Pump
Cooling Air Conditioning
Flooring Basement Slab, Hardwood, Tile
Fireplaces Number 1
Fireplaces Type Propane
Equipment Propane Tank
Fireplace 1
Window Features Aluminum Frames,Blinds,Screens,Stained/Leaded Glass,Vinyl Frames,Window Coverings
Appliance Dishwasher, F/S/W/D, Microwave
Laundry In House
Exterior
Exterior Feature Balcony, Balcony/Deck, Fenced, Garden, Lighting, Sprinkler System
Parking Features Carport Double, Driveway, EV Charger: Common Use - Installed, On Street
Carport Spaces 2
Utilities Available Cable Available, Electricity Available, Garbage, Phone To Lot, Recycling
View Y/N 1
View Mountain(s), Ocean
Roof Type Metal
Handicap Access Primary Bedroom on Main
Total Parking Spaces 4
Building
Lot Description Irrigation Sprinkler(s), Landscaped, Marina Nearby, Near Golf Course, Park Setting, Private, Quiet Area, Recreation Nearby, Rectangular Lot, Southern Exposure
Building Description Concrete,Frame Wood,Insulation: Ceiling,Insulation: Walls,Shingle-Other,Wood, Ground Level Entry With Main Up
Faces West
Foundation Slab
Sewer Septic System
Water Regional/Improvement District
Architectural Style West Coast
Structure Type Concrete,Frame Wood,Insulation: Ceiling,Insulation: Walls,Shingle-Other,Wood
Others
Restrictions Restrictive Covenants
Tax ID 005-276-659
Ownership Freehold
Pets Allowed Aquariums, Birds, Caged Mammals, Cats, Dogs
Read Less Info
Want to know what your home might be worth? Contact us for a FREE valuation!

Our team is ready to help you sell your home for the highest possible price ASAP
Bought with Pemberton Holmes Ltd. - Oak Bay
GET MORE INFORMATION
Real Estate Agent






