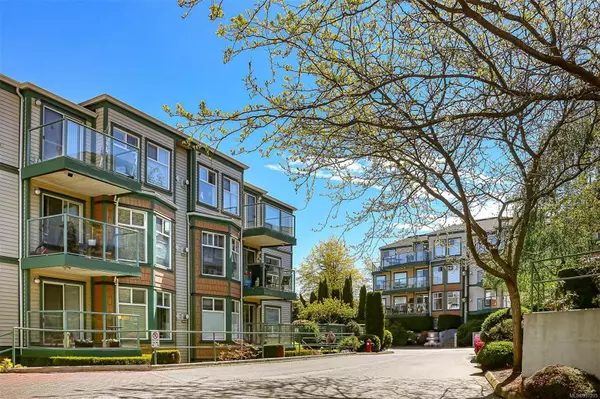$462,000
$486,900
5.1%For more information regarding the value of a property, please contact us for a free consultation.
2 Beds
2 Baths
947 SqFt
SOLD DATE : 07/04/2025
Key Details
Sold Price $462,000
Property Type Condo
Sub Type Condo Apartment
Listing Status Sold
Purchase Type For Sale
Square Footage 947 sqft
Price per Sqft $487
Subdivision Chelsea Green
MLS Listing ID 997205
Sold Date 07/04/25
Style Condo
Bedrooms 2
HOA Fees $499/mo
Rental Info Unrestricted
Year Built 1995
Annual Tax Amount $2,284
Tax Year 2024
Lot Size 871 Sqft
Acres 0.02
Property Sub-Type Condo Apartment
Property Description
Chelsea Green is a centrally located complex with endless amounts of amenities and convenience all within walking distance. This 5 star location sitting in the HUB of the CITY is well priced with an opportunity to put ones personal touches on it. A 2 bedroom 2 bath condo that is soaked with morning and early afternoon sun. The deck has enough space to grill or lounge on evenings and days off. The west facing primary bedroom boasts it's own walk in closet and ensuite coupled with another spacious room and bathroom. Spacious laundry room! This unit is vacant and ready for it's new owner. This well managed building has secure underground parking, storage locker and you are allowed rentals and pets!(see bylaws). Located in the Uptown / Swan Lake area, 15 minute drive in all directions will land you in downtown Victoria, Uvic, the Western Communities, or Sidney. Bus routes, shopping, Swan Lake and the Galloping Goose trail right at your finger tips.
Location
Province BC
County Capital Regional District
Area Se Swan Lake
Direction West
Rooms
Basement None
Main Level Bedrooms 2
Kitchen 1
Interior
Interior Features Breakfast Nook, Controlled Entry, Dining/Living Combo
Heating Baseboard, Electric, Natural Gas
Cooling None
Flooring Carpet, Vinyl
Fireplaces Number 1
Fireplaces Type Gas, Living Room
Fireplace 1
Window Features Blinds,Insulated Windows
Appliance Dishwasher, F/S/W/D
Laundry In Unit
Exterior
Exterior Feature Balcony/Patio
Parking Features Underground
Utilities Available Electricity To Lot, Natural Gas To Lot, Recycling
Amenities Available Bike Storage, Elevator(s), Secured Entry
Roof Type Asphalt Shingle
Handicap Access Wheelchair Friendly
Total Parking Spaces 46
Building
Lot Description Curb & Gutter
Building Description Insulation: Ceiling,Insulation: Walls,Vinyl Siding, Condo
Faces West
Story 4
Foundation Poured Concrete
Sewer Sewer To Lot
Water Municipal
Additional Building None
Structure Type Insulation: Ceiling,Insulation: Walls,Vinyl Siding
Others
HOA Fee Include Caretaker,Garbage Removal,Gas,Insurance,Maintenance Grounds,Property Management,Sewer,Water
Tax ID 023-015-012
Ownership Freehold/Strata
Acceptable Financing Must Be Paid Off
Listing Terms Must Be Paid Off
Pets Allowed Aquariums, Birds, Caged Mammals, Cats, Dogs
Read Less Info
Want to know what your home might be worth? Contact us for a FREE valuation!

Our team is ready to help you sell your home for the highest possible price ASAP
Bought with RE/MAX Camosun
GET MORE INFORMATION
Real Estate Agent






