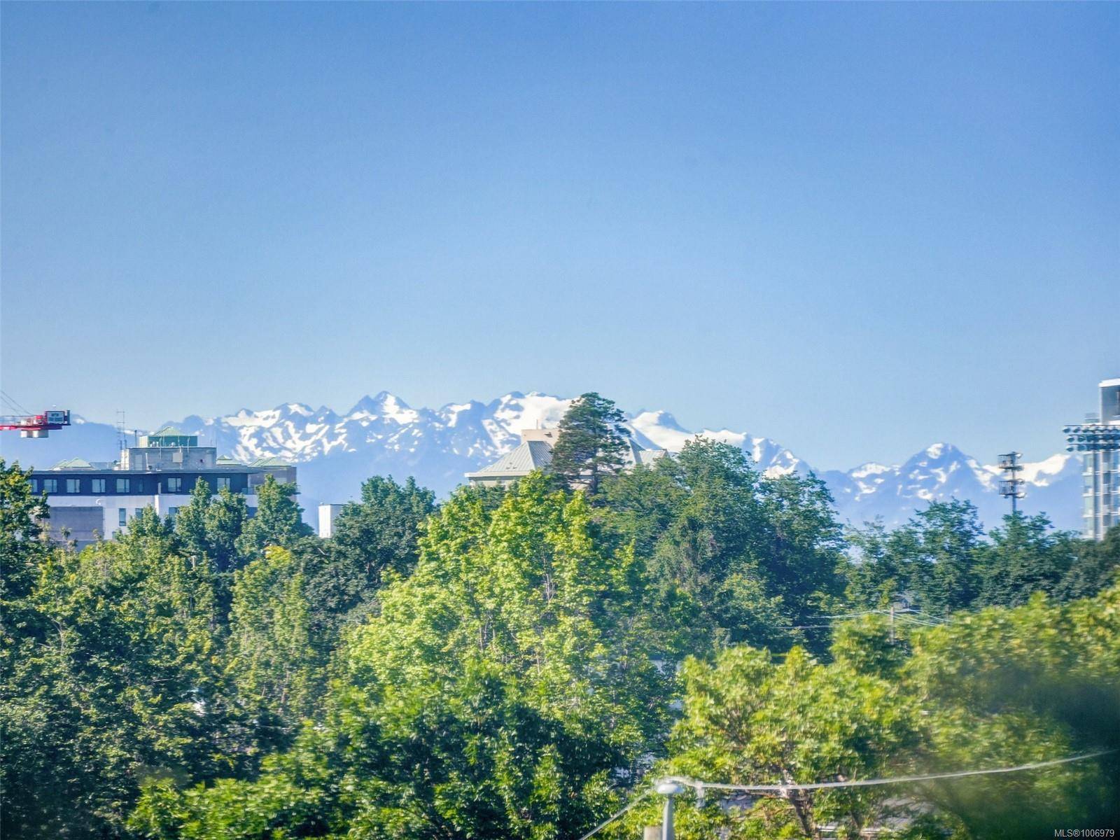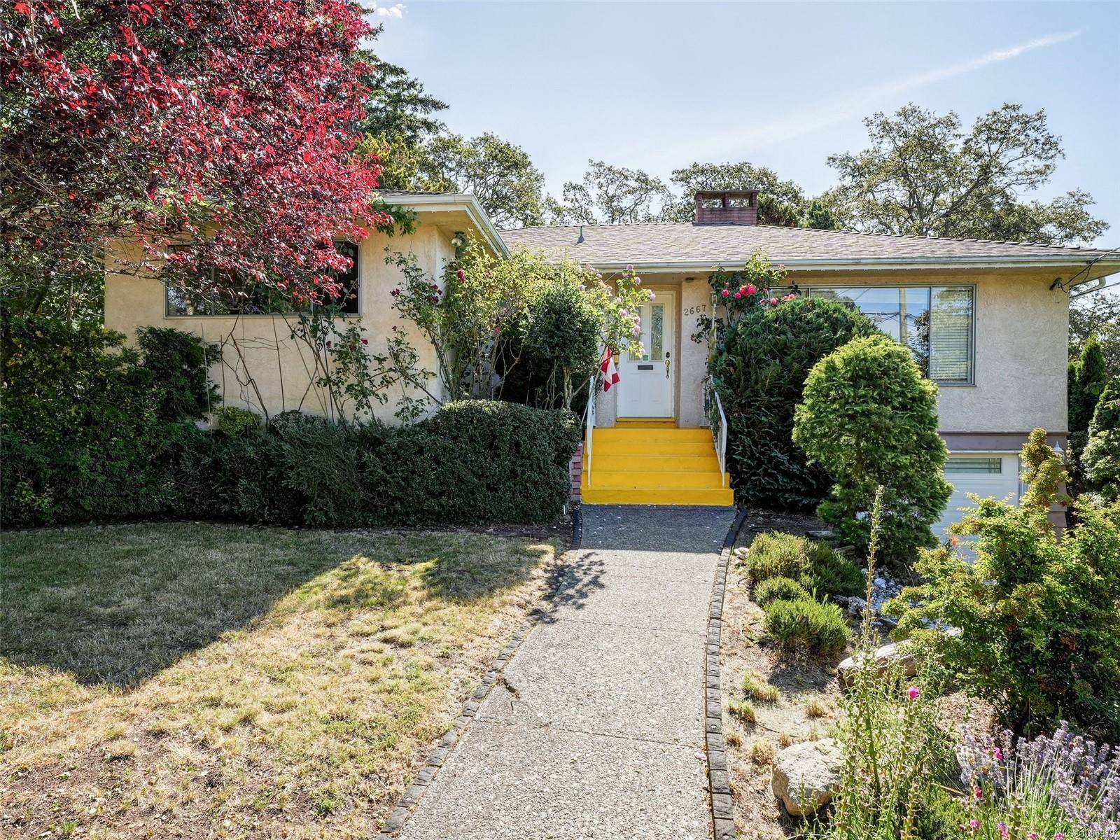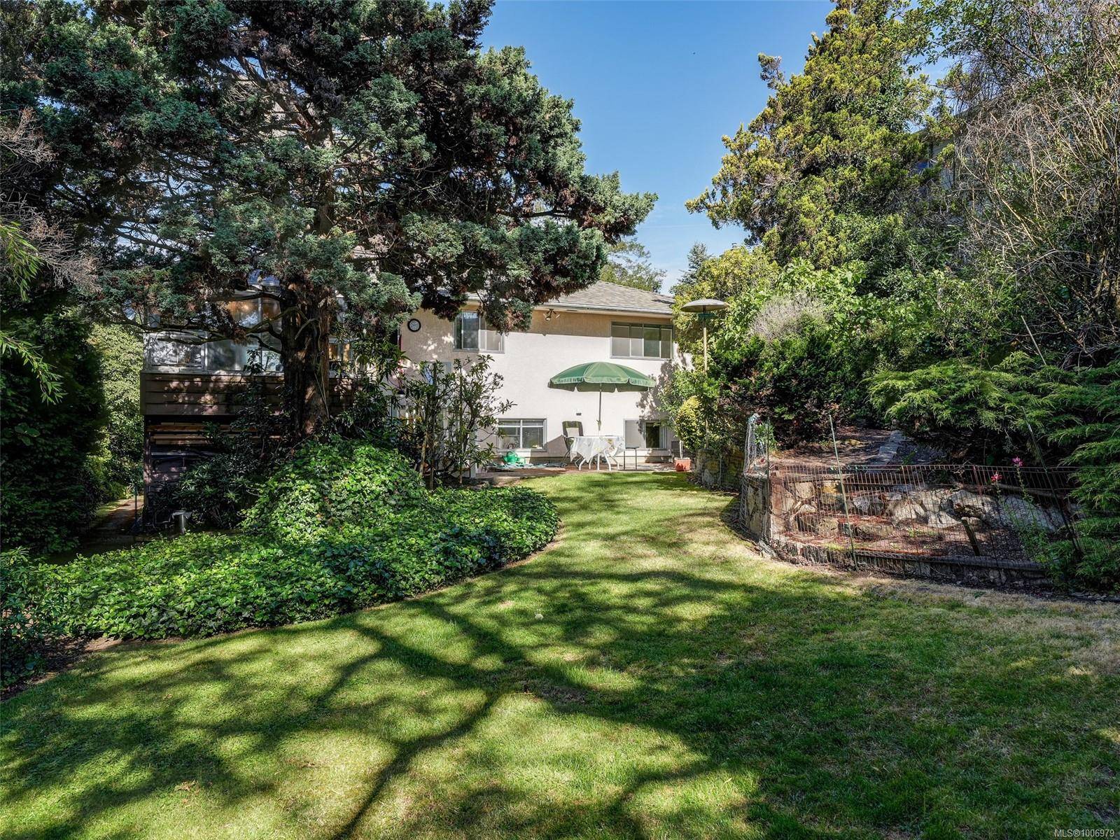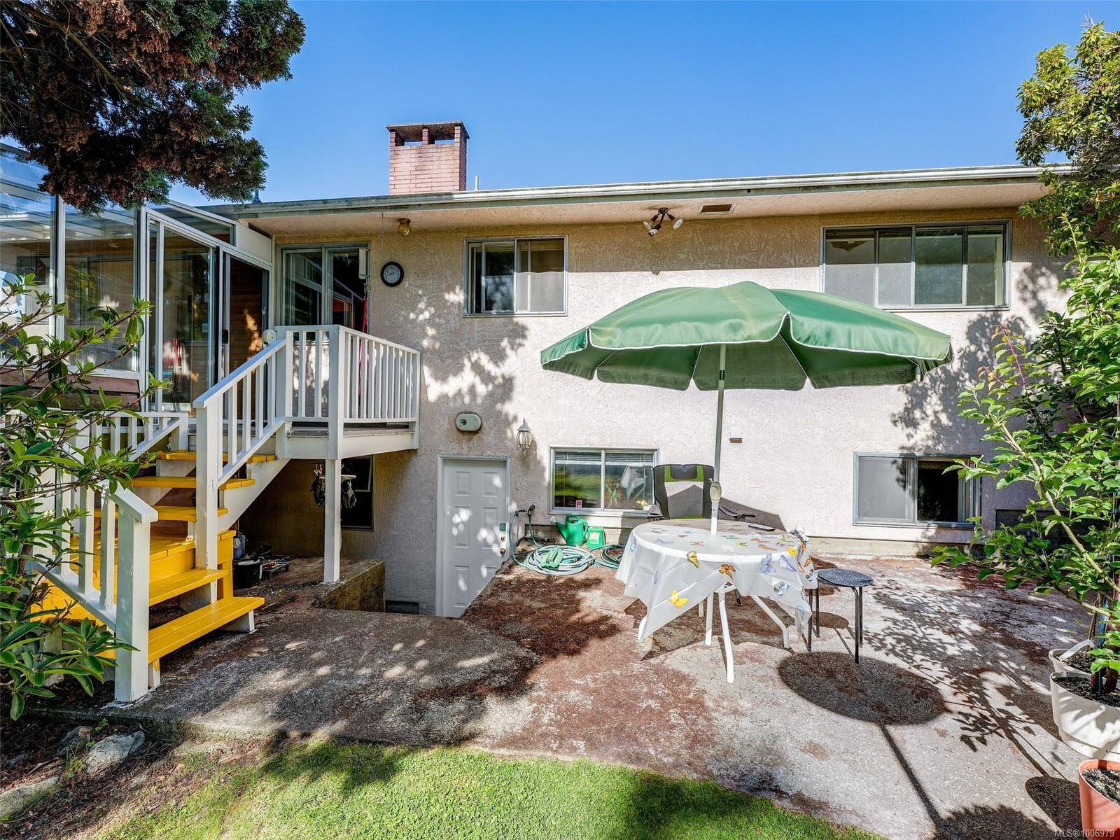4 Beds
2 Baths
2,300 SqFt
4 Beds
2 Baths
2,300 SqFt
Key Details
Property Type Single Family Home
Sub Type Single Family Detached
Listing Status Active
Purchase Type For Sale
Square Footage 2,300 sqft
Price per Sqft $555
MLS Listing ID 1006979
Style Main Level Entry with Lower Level(s)
Bedrooms 4
Rental Info Unrestricted
Year Built 1959
Annual Tax Amount $6,162
Tax Year 2025
Lot Size 8,276 Sqft
Acres 0.19
Property Sub-Type Single Family Detached
Property Description
Location
Province BC
County Capital Regional District
Area Vi Oaklands
Zoning R-2
Rooms
Other Rooms Storage Shed
Basement Finished, Full
Main Level Bedrooms 3
Kitchen 1
Interior
Interior Features Breakfast Nook, Dining/Living Combo, Storage
Heating Electric, Forced Air, Radiant Floor
Cooling Central Air, None
Flooring Carpet, Hardwood, Linoleum
Fireplaces Number 2
Fireplaces Type Electric, Living Room, Recreation Room, Wood Burning
Equipment Electric Garage Door Opener, Security System
Fireplace Yes
Appliance Dishwasher, F/S/W/D
Heat Source Electric, Forced Air, Radiant Floor
Laundry In House
Exterior
Exterior Feature Fencing: Partial, Garden, Security System
Parking Features Garage
Garage Spaces 1.0
Utilities Available Cable Available, Electricity To Lot, Natural Gas To Lot, Phone Available, Recycling
View Y/N Yes
View City
Roof Type Fibreglass Shingle
Accessibility Primary Bedroom on Main
Handicap Access Primary Bedroom on Main
Total Parking Spaces 2
Building
Lot Description Central Location, Cleared, Curb & Gutter, Easy Access, Family-Oriented Neighbourhood, Landscaped
Building Description Frame Wood,Insulation: Ceiling,Stucco, Basement,Security System,Transit Nearby
Faces West
Foundation Poured Concrete
Sewer Sewer Connected
Water Municipal
Architectural Style Contemporary
Structure Type Frame Wood,Insulation: Ceiling,Stucco
Others
Pets Allowed Yes
Tax ID 001-384-554
Ownership Freehold
Acceptable Financing Purchaser To Finance
Listing Terms Purchaser To Finance
Pets Allowed Aquariums, Birds, Caged Mammals, Cats, Dogs
GET MORE INFORMATION
Real Estate Agent






