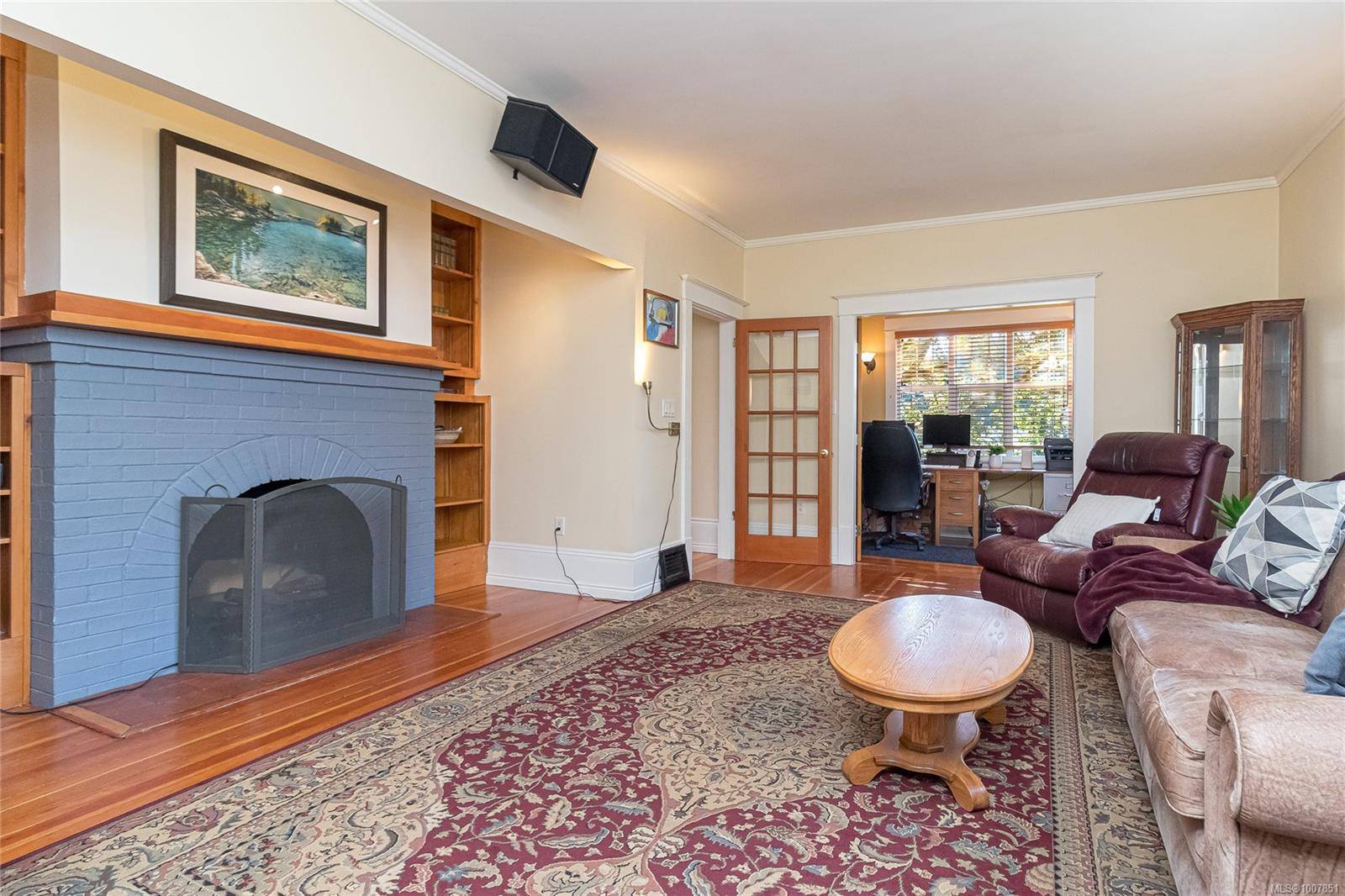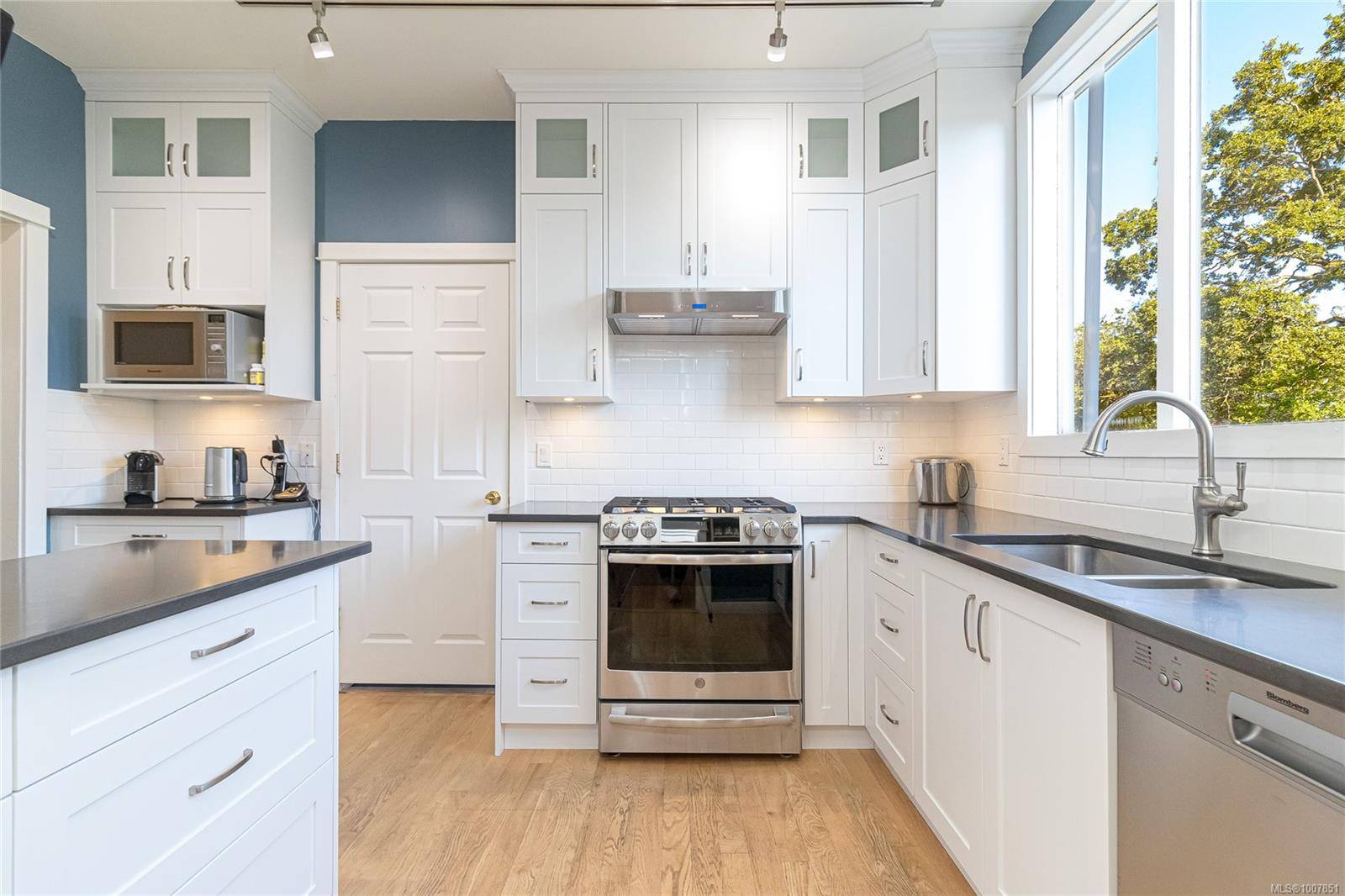3 Beds
3 Baths
2,467 SqFt
3 Beds
3 Baths
2,467 SqFt
OPEN HOUSE
Sat Jul 26, 11:00am - 1:00pm
Key Details
Property Type Single Family Home
Sub Type Single Family Detached
Listing Status Active
Purchase Type For Sale
Square Footage 2,467 sqft
Price per Sqft $518
MLS Listing ID 1007851
Style Main Level Entry with Lower/Upper Lvl(s)
Bedrooms 3
Rental Info Unrestricted
Year Built 1928
Annual Tax Amount $5,995
Tax Year 2024
Lot Size 6,534 Sqft
Acres 0.15
Property Sub-Type Single Family Detached
Property Description
Location
Province BC
County Capital Regional District
Area Vi Oaklands
Rooms
Basement Finished, Full, Walk-Out Access, With Windows
Kitchen 2
Interior
Interior Features Dining Room, French Doors
Heating Electric, Forced Air, Natural Gas
Cooling None
Flooring Laminate, Linoleum, Wood
Fireplaces Number 1
Fireplaces Type Electric, Living Room
Fireplace Yes
Appliance Dishwasher, Dryer, Oven/Range Gas, Range Hood, Refrigerator, Washer
Heat Source Electric, Forced Air, Natural Gas
Laundry In House
Exterior
Exterior Feature Balcony/Deck, Fencing: Partial
Parking Features Driveway
Roof Type Asphalt Shingle
Total Parking Spaces 2
Building
Faces East
Foundation Poured Concrete
Sewer Sewer Connected
Water Municipal
Additional Building Exists
Structure Type Frame Wood,Insulation All,Wood
Others
Pets Allowed Yes
Tax ID 001-168-916
Ownership Freehold
Acceptable Financing Purchaser To Finance
Listing Terms Purchaser To Finance
Pets Allowed Aquariums, Birds, Caged Mammals, Cats, Dogs
Virtual Tour https://my.matterport.com/show/?m=qKPDmVtehUj
GET MORE INFORMATION
Real Estate Agent






