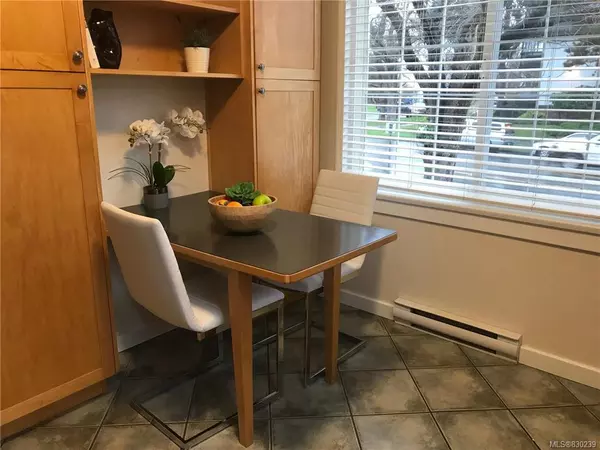$775,000
$775,000
For more information regarding the value of a property, please contact us for a free consultation.
4 Beds
2 Baths
1,515 SqFt
SOLD DATE : 01/29/2020
Key Details
Sold Price $775,000
Property Type Townhouse
Sub Type Row/Townhouse
Listing Status Sold
Purchase Type For Sale
Square Footage 1,515 sqft
Price per Sqft $511
MLS Listing ID 830239
Sold Date 01/29/20
Style Main Level Entry with Lower Level(s)
Bedrooms 4
HOA Fees $1/mo
Rental Info Unrestricted
Year Built 1940
Annual Tax Amount $3,300
Tax Year 2019
Lot Size 871 Sqft
Acres 0.02
Property Sub-Type Row/Townhouse
Property Description
Don't regret - these are URBAN OLD TOWN VICTORIA GEMS! The last one to be ready For Sale is 404 Cook St at $749,900. 402 Cook St (Show Suite) is NOW SOLD at $775,000. You can still see both until mid January. 1940 Character Homes. Much unique & upscale space created in 2007. New Age Pharmacy, Shops, Eateries, Beacon Hill Park (children in the family will love the petting zoo & summer water-park) - its all right here. Enjoy the Dallas Rd Causeway to Odgen Point Cafe/Wine Bar. Vintage Character but with gas stoves, FP's, dryers. BBQs & 2 dogs welcome. Surprising 3-4 BR layouts with walk-out full basements to terraces at the rear. 2 full bathrooms. Some oak flooring, some fir flooring. All new stainless steel appliances; One onsite "LCP" parking stall for each + 1 Visitor stall. The Perfect "Home Business" location in the heart of Cook Street Village. You may never need to drive again! Amazing opportunity for out-of-towners looking to come & go! Short Term Rentals OK while you travel.
Location
Province BC
County Capital Regional District
Area Vi Fairfield West
Direction East
Rooms
Basement Finished, Walk-Out Access, With Windows
Main Level Bedrooms 2
Kitchen 1
Interior
Interior Features Breakfast Nook
Heating Baseboard, Electric, Natural Gas
Flooring Tile, Wood
Fireplaces Number 1
Fireplaces Type Gas, Living Room
Fireplace 1
Window Features Blinds,Screens,Vinyl Frames
Appliance Dishwasher, F/S/W/D
Laundry In Unit
Exterior
Exterior Feature Balcony/Patio, Sprinkler System
Parking Features Driveway
Utilities Available Cable To Lot, Electricity To Lot, Garbage, Natural Gas To Lot, Phone To Lot, Recycling
Amenities Available Common Area, Private Drive/Road
Roof Type Asphalt Shingle
Handicap Access Master Bedroom on Main
Total Parking Spaces 1
Building
Lot Description Rectangular Lot
Building Description Shingle-Wood,Stucco, Main Level Entry with Lower Level(s)
Faces East
Story 2
Foundation Other, Poured Concrete
Sewer Sewer To Lot
Water Municipal, To Lot
Architectural Style Character
Additional Building Potential
Structure Type Shingle-Wood,Stucco
Others
HOA Fee Include Garbage Removal,Insurance,Maintenance Grounds,Maintenance Structure,Property Management,See Remarks,Water
Tax ID 025-812-980
Ownership Freehold/Strata
Pets Allowed Cats, Dogs
Read Less Info
Want to know what your home might be worth? Contact us for a FREE valuation!

Our team is ready to help you sell your home for the highest possible price ASAP
Bought with Coldwell Banker Oceanside Real Estate
GET MORE INFORMATION

Real Estate Agent






