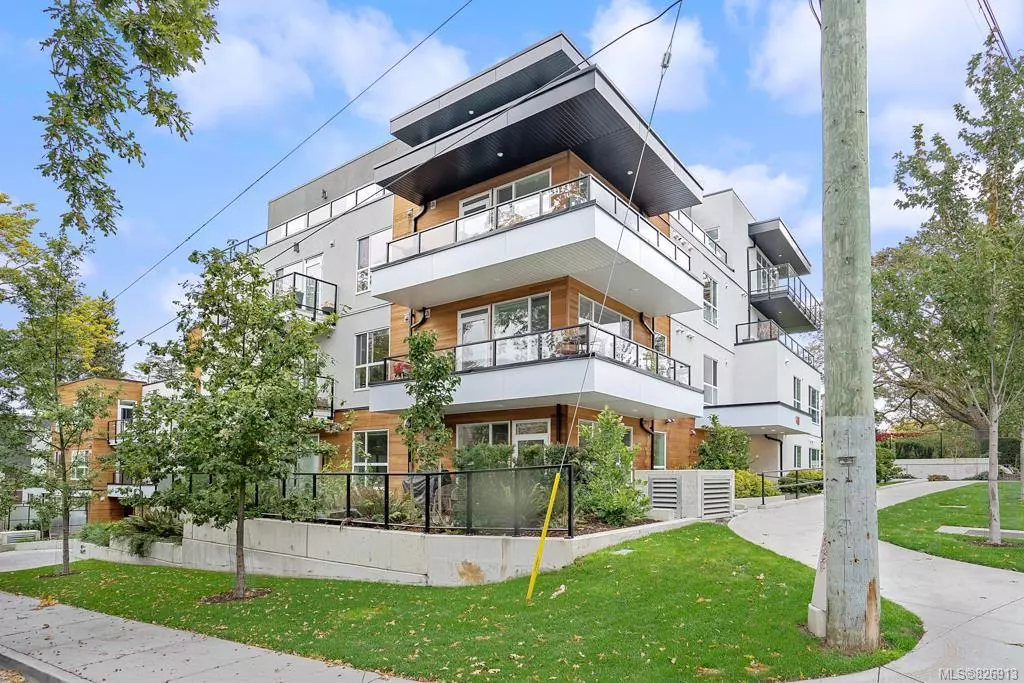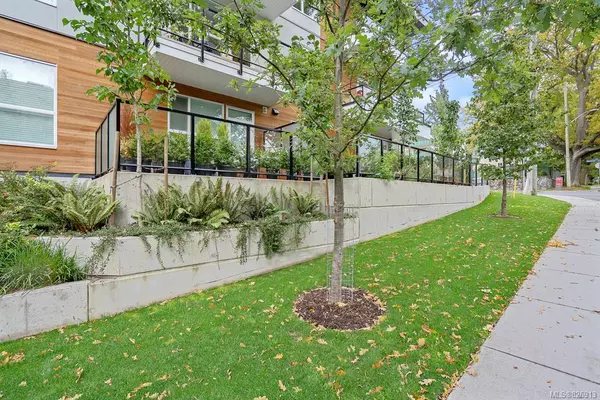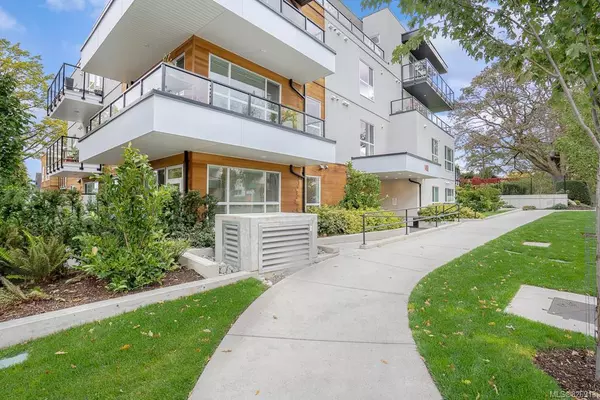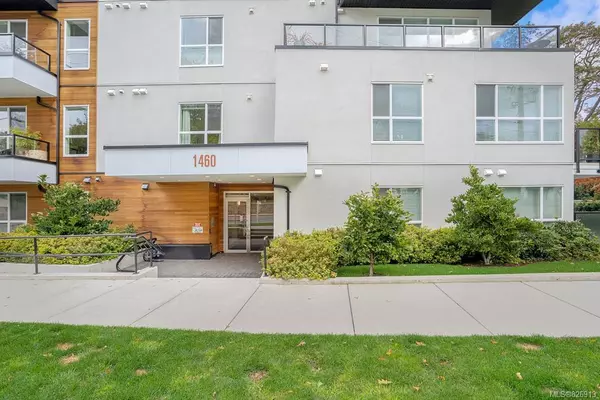$560,000
$579,900
3.4%For more information regarding the value of a property, please contact us for a free consultation.
2 Beds
1 Bath
800 SqFt
SOLD DATE : 01/16/2020
Key Details
Sold Price $560,000
Property Type Condo
Sub Type Condo Apartment
Listing Status Sold
Purchase Type For Sale
Square Footage 800 sqft
Price per Sqft $700
MLS Listing ID 826913
Sold Date 01/16/20
Style Condo
Bedrooms 2
HOA Fees $379/mo
Rental Info Unrestricted
Year Built 2017
Annual Tax Amount $2,769
Tax Year 2019
Lot Size 871 Sqft
Acres 0.02
Property Sub-Type Condo Apartment
Property Description
Beautifully spacious and modern ground level condo in an award winning building! You will love the abundance of natural light flowing through this 800sqft ground level unit. Complete with quartz counter tops, stainless steel appliances, soft close cabinetry, and high end finishings throughout. The location can't be beat and is within walking distance to all amenities or a short trip to everything downtown Victoria has to offer. A unique separate entrance room gives some nice separation rarely found in a condo. Through the patio doors to outside, you will love the huge private patio! Perfect for BBQ'ing, entertaining, or enjoying the summer sunshine. Built in 2017, the majority of the 2-5-10 year warranty is still in place. This unit comes equipped with in-suite laundry, secured underground parking and a separate storage locker. This condo is immaculate and needs to be seen in person. Book your private viewing today!
Location
Province BC
County Capital Regional District
Area Vi Fernwood
Direction West
Rooms
Main Level Bedrooms 1
Kitchen 1
Interior
Interior Features Closet Organizer, Controlled Entry, Eating Area, Storage, Soaker Tub
Heating Baseboard, Electric
Flooring Carpet, Laminate, Tile
Fireplaces Number 1
Fireplaces Type Electric, Living Room
Fireplace 1
Window Features Blinds,Screens
Appliance Dryer, Dishwasher, Microwave, Oven/Range Electric, Range Hood, Refrigerator, Washer
Laundry In Unit
Exterior
Parking Features Underground
Amenities Available Common Area, Elevator(s)
Roof Type Asphalt Torch On
Handicap Access Ground Level Main Floor, Master Bedroom on Main
Total Parking Spaces 1
Building
Lot Description Rectangular Lot
Building Description Cement Fibre,Stucco,Wood, Condo
Faces West
Story 4
Foundation Poured Concrete
Sewer Sewer To Lot
Water Municipal
Structure Type Cement Fibre,Stucco,Wood
Others
HOA Fee Include Garbage Removal,Insurance,Maintenance Grounds,Maintenance Structure,Property Management,Recycling,Water
Tax ID 030-194-431
Ownership Freehold/Strata
Acceptable Financing Purchaser To Finance
Listing Terms Purchaser To Finance
Pets Allowed Aquariums, Birds, Cats, Caged Mammals, Dogs
Read Less Info
Want to know what your home might be worth? Contact us for a FREE valuation!

Our team is ready to help you sell your home for the highest possible price ASAP
Bought with Pemberton Holmes Ltd. - Oak Bay
GET MORE INFORMATION

Real Estate Agent






