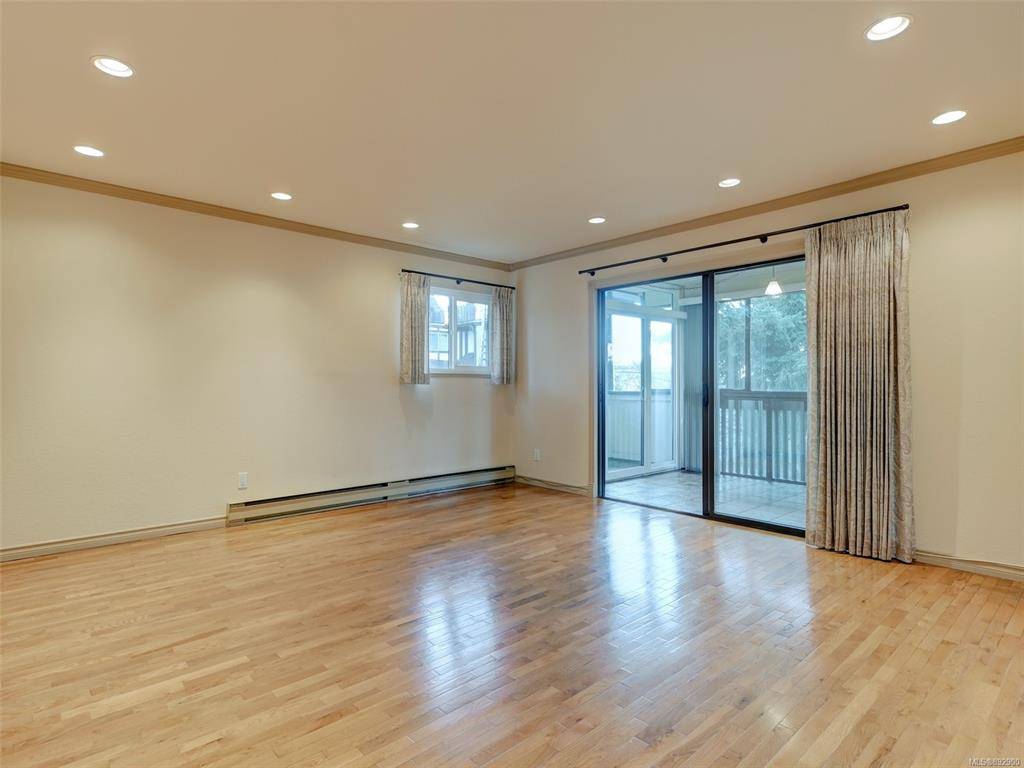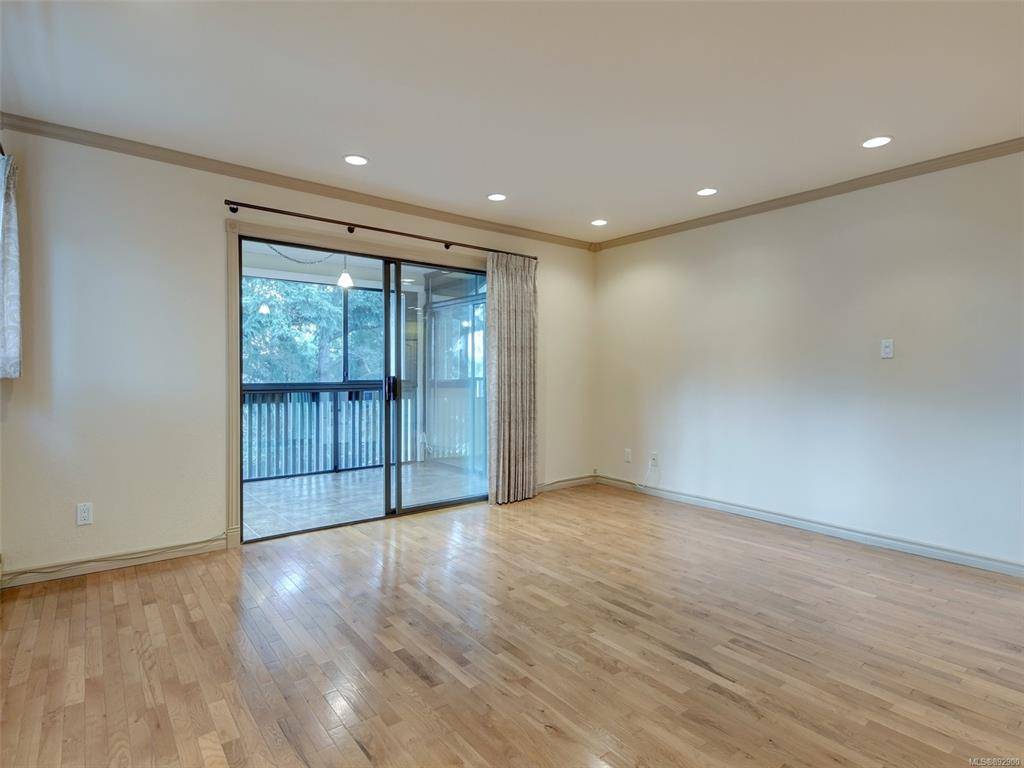$552,500
$539,900
2.3%For more information regarding the value of a property, please contact us for a free consultation.
2 Beds
2 Baths
1,325 SqFt
SOLD DATE : 03/04/2022
Key Details
Sold Price $552,500
Property Type Condo
Sub Type Condo Apartment
Listing Status Sold
Purchase Type For Sale
Square Footage 1,325 sqft
Price per Sqft $416
Subdivision Lady Jane
MLS Listing ID 892900
Sold Date 03/04/22
Style Condo
Bedrooms 2
HOA Fees $579/mo
Rental Info Some Rentals
Year Built 1979
Annual Tax Amount $2,328
Tax Year 2021
Lot Size 1,306 Sqft
Acres 0.03
Property Sub-Type Condo Apartment
Property Description
Enjoy your new home in desirable Fairfield neighbourhood. Spacious 2 bed 2 bath condo with over 1300sqft. Gleaming hardwood floors welcome you into this open concept living/dining. Functional kitchen was enclosed to provide privacy but can easily be opened again to create flow into living room. Generous primary bedroom with walk-in closet & 3 pc ensuite with walk in shower. Open balcony plus a separate enclosed, insulated and heated balcony providing 2 extra rooms generous home office and den. Perfect condo to downsize into, use as your pied-a-terre or call home if you seek a spacious condo in a great location. Lady Jane is well-managed with depreciation report, is pet-friendly & welcomes residents over 17. Covered parking stall, extra large storage locker, workshop, bike storage, guest suite & clean common laundry room. Unbeatable location close to Cook Street Village, Dallas Road ocean walks, Beacon Hill Park, theatre, restaurants, art galleries & shopping.
Location
Province BC
County Capital Regional District
Area Vi Fairfield West
Direction South
Rooms
Main Level Bedrooms 2
Kitchen 1
Interior
Interior Features Dining/Living Combo
Heating Baseboard, Electric
Cooling None
Flooring Hardwood, Linoleum, Wood
Appliance Dishwasher, Oven/Range Electric, Range Hood, Refrigerator
Laundry Common Area
Exterior
Parking Features Carport
Carport Spaces 1
Amenities Available Bike Storage, Workshop Area
Roof Type Asphalt Torch On
Total Parking Spaces 1
Building
Lot Description Adult-Oriented Neighbourhood, Central Location, Easy Access, Family-Oriented Neighbourhood, Recreation Nearby, Shopping Nearby, Sidewalk
Building Description Frame Wood,Stone,Stucco,Wood, Condo
Faces South
Story 4
Foundation Poured Concrete
Sewer Sewer To Lot
Water Municipal
Structure Type Frame Wood,Stone,Stucco,Wood
Others
HOA Fee Include Garbage Removal,Hot Water,Insurance,Maintenance Grounds,Property Management,Sewer,Water
Tax ID 000-771-686
Ownership Freehold/Strata
Acceptable Financing Purchaser To Finance
Listing Terms Purchaser To Finance
Pets Allowed Aquariums, Birds, Caged Mammals, Cats, Dogs
Read Less Info
Want to know what your home might be worth? Contact us for a FREE valuation!

Our team is ready to help you sell your home for the highest possible price ASAP
Bought with DFH Real Estate Ltd.
GET MORE INFORMATION
Real Estate Agent






