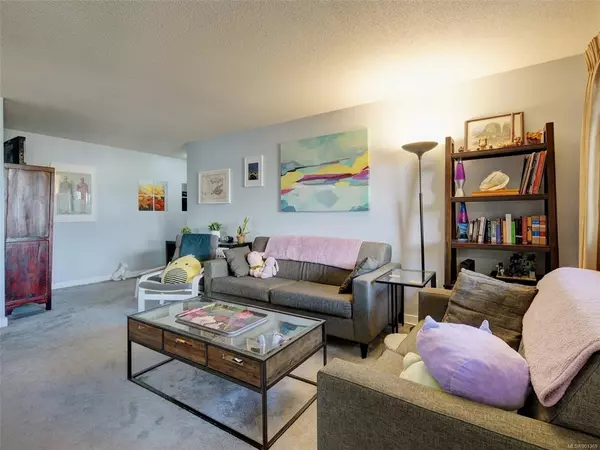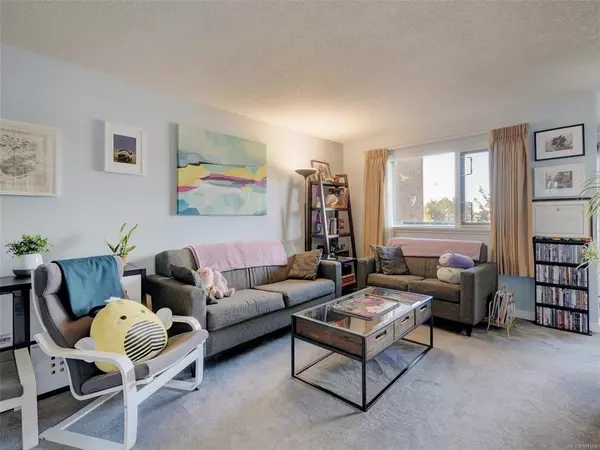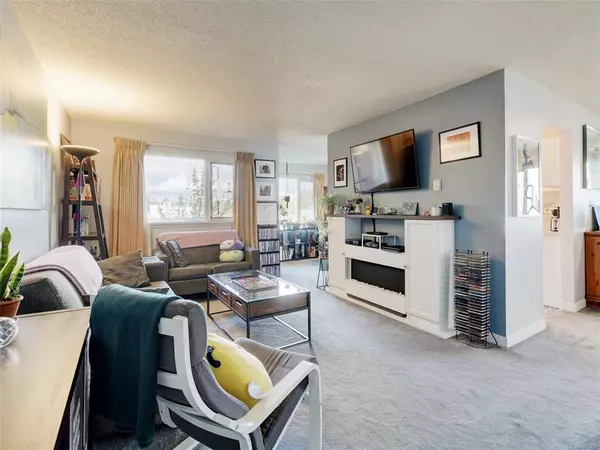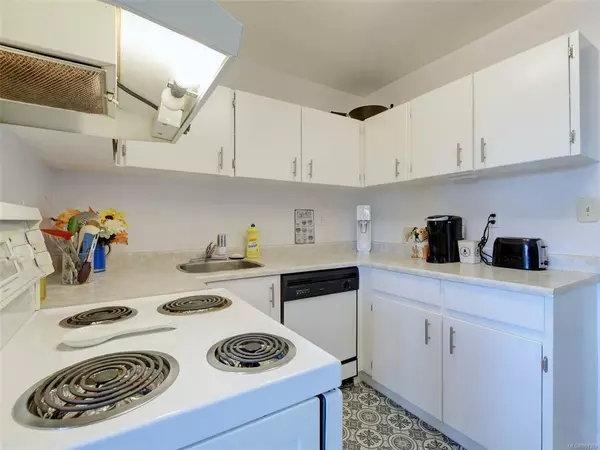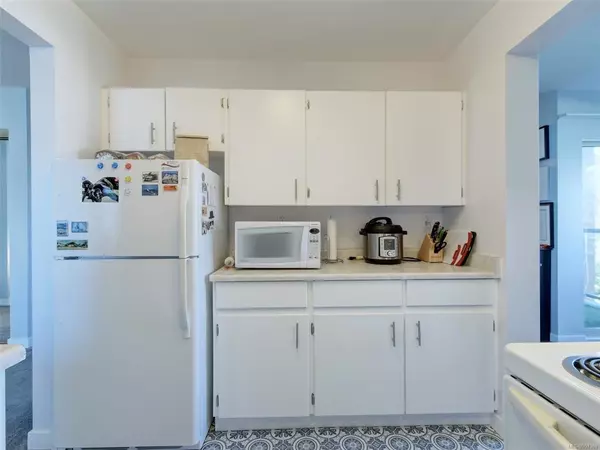$539,000
$539,000
For more information regarding the value of a property, please contact us for a free consultation.
2 Beds
1 Bath
1,201 SqFt
SOLD DATE : 08/15/2022
Key Details
Sold Price $539,000
Property Type Condo
Sub Type Condo Apartment
Listing Status Sold
Purchase Type For Sale
Square Footage 1,201 sqft
Price per Sqft $448
MLS Listing ID 901369
Sold Date 08/15/22
Style Condo
Bedrooms 2
HOA Fees $605/mo
Rental Info Unrestricted
Year Built 1977
Annual Tax Amount $2,018
Tax Year 2021
Lot Size 1,306 Sqft
Acres 0.03
Property Sub-Type Condo Apartment
Property Description
Excellent 2 Bed + Den condo in a steel & concrete building that has been fully REMEDIATED and is situated on The Gorge waterfront. RENTALS ALLOWED which makes it a great investment property. This is a Large unit of 1201 square feet featuring a flexible floor plan with lots of extra space, plus two balconies with East and West exposure. This is a quiet, well managed complex that is completely gated/secured with a solid depreciation report & reserve fund for Buyer peace of mind. Centrally located close to Tillicum, Uptown & Mayfair malls, on major bus routes, minutes to downtown and all levels of amenities. The Malahat Room rooftop patio is a must see with amazing 360 views of Victoria, a great place to relax/work from home. Parking/storage locker included as well as bike, motorcycle, kayak storage & guest suite. There are extra parking spaces available for rent from the Strata. Don't forget about your workshop space, games room & beautiful exterior gardens that overlook Gorge Water Way!
Location
Province BC
County Capital Regional District
Area Vi Burnside
Direction See Remarks
Rooms
Other Rooms Guest Accommodations, Workshop
Main Level Bedrooms 2
Kitchen 1
Interior
Interior Features Dining Room
Heating Baseboard, Electric
Cooling None
Flooring Carpet, Laminate, Linoleum
Window Features Screens,Vinyl Frames,Window Coverings
Appliance Dishwasher, Oven/Range Electric, Range Hood, Refrigerator
Laundry Common Area
Exterior
Exterior Feature Balcony/Patio, Garden
Parking Features Attached, Guest, Underground
Amenities Available Bike Storage, Clubhouse, Common Area, Elevator(s), Guest Suite, Kayak Storage, Meeting Room, Recreation Facilities, Recreation Room, Roof Deck, Shared BBQ, Street Lighting
Waterfront Description Ocean
View Y/N 1
View Mountain(s)
Roof Type Tar/Gravel
Handicap Access No Step Entrance, Wheelchair Friendly
Total Parking Spaces 1
Building
Lot Description Corner, Irregular Lot, Landscaped, Marina Nearby, Near Golf Course, Private, Recreation Nearby, Shopping Nearby
Building Description Brick,Insulation: Walls,Steel and Concrete,Stucco, Condo
Faces See Remarks
Story 8
Foundation Poured Concrete
Sewer Sewer Connected
Water Municipal
Structure Type Brick,Insulation: Walls,Steel and Concrete,Stucco
Others
HOA Fee Include Caretaker,Electricity,Garbage Removal,Hot Water,Insurance,Maintenance Grounds,Maintenance Structure,Property Management,Recycling,Water,See Remarks
Tax ID 000-722-111
Ownership Freehold/Strata
Acceptable Financing Purchaser To Finance
Listing Terms Purchaser To Finance
Pets Allowed None
Read Less Info
Want to know what your home might be worth? Contact us for a FREE valuation!

Our team is ready to help you sell your home for the highest possible price ASAP
Bought with Royal LePage Coast Capital - Chatterton
GET MORE INFORMATION

Real Estate Agent


