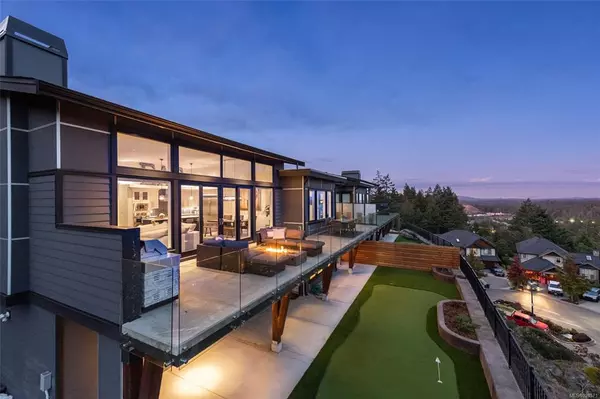$1,740,000
$1,799,900
3.3%For more information regarding the value of a property, please contact us for a free consultation.
4 Beds
4 Baths
3,800 SqFt
SOLD DATE : 06/01/2023
Key Details
Sold Price $1,740,000
Property Type Townhouse
Sub Type Row/Townhouse
Listing Status Sold
Purchase Type For Sale
Square Footage 3,800 sqft
Price per Sqft $457
MLS Listing ID 928571
Sold Date 06/01/23
Style Main Level Entry with Lower Level(s)
Bedrooms 4
Rental Info Unrestricted
Year Built 2016
Annual Tax Amount $5,895
Tax Year 2022
Lot Size 4,356 Sqft
Acres 0.1
Property Sub-Type Row/Townhouse
Property Description
Welcome to Copper Rock– a spectacular 3,800+ sq ft townhome showcasing impressive mountain/ocean views while offering luxury finishings & 3 car garage. Step inside and find 13' ceilings and floor-to-ceiling windows in the open-concept main living area. Entertain from the bright kitchen w/ designer appliances, walk-in pantry & oversized island overlooking the dining/living area boasting impressive gas fireplace and planked wood walls. Whether your dining outdoors, grilling on the built-in BBQ or cozying up next to the outdoor fireplace, you'll enjoy the views from the 630 sq ft patio. Master on main offers spacious walk-in closet, abundance of natural light & massive ensuite that will impress most. Add'l den/bedroom, powder room & laundry room also on main level. Take the party (or the kids) downstairs where you'll find a media room with wine room, bar & access to rear yard putting green. 2 well-sized bedrooms, bathroom & powder rm also on lower level. Bonus - Golf Membership Included!
Location
Province BC
County Capital Regional District
Area La Bear Mountain
Direction Southwest
Rooms
Basement Finished
Main Level Bedrooms 3
Kitchen 1
Interior
Interior Features Bar, Closet Organizer, Dining/Living Combo, Eating Area, Storage, Vaulted Ceiling(s), Wine Storage
Heating Electric, Forced Air, Hot Water, Natural Gas
Cooling Air Conditioning
Flooring Wood
Fireplaces Number 1
Fireplaces Type Gas
Fireplace 1
Window Features Blinds
Laundry In House
Exterior
Exterior Feature Balcony/Patio
Parking Features Garage Double
Garage Spaces 2.0
Amenities Available Common Area
View Y/N 1
View City, Mountain(s), Valley, Ocean
Roof Type Asphalt Shingle
Handicap Access Ground Level Main Floor, No Step Entrance, Primary Bedroom on Main, Wheelchair Friendly
Total Parking Spaces 6
Building
Lot Description Cul-de-sac, Irregular Lot, Level, Near Golf Course, Private, Serviced
Building Description Cement Fibre, Main Level Entry with Lower Level(s)
Faces Southwest
Story 2
Foundation Block, Poured Concrete
Sewer Sewer To Lot
Water Municipal
Architectural Style West Coast
Structure Type Cement Fibre
Others
Tax ID 029-633-664
Ownership Freehold/Strata
Pets Allowed Aquariums, Birds, Caged Mammals, Cats, Dogs
Read Less Info
Want to know what your home might be worth? Contact us for a FREE valuation!

Our team is ready to help you sell your home for the highest possible price ASAP
Bought with Century 21 In Town Realty
GET MORE INFORMATION

Real Estate Agent






