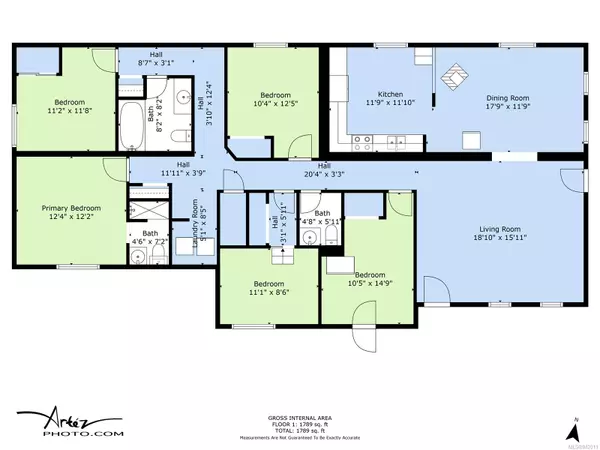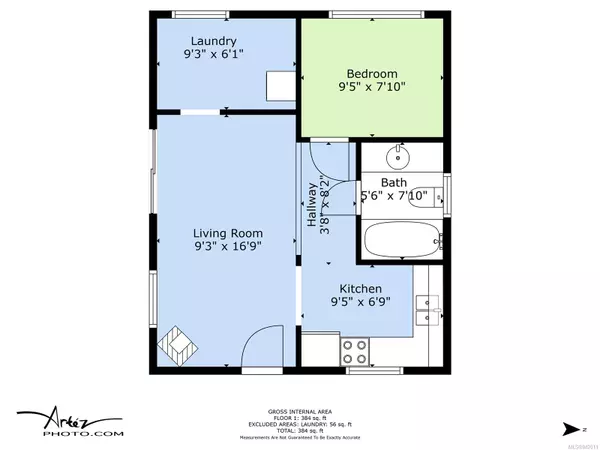$645,000
$649,900
0.8%For more information regarding the value of a property, please contact us for a free consultation.
5 Beds
4 Baths
2,173 SqFt
SOLD DATE : 12/07/2023
Key Details
Sold Price $645,000
Property Type Single Family Home
Sub Type Single Family Detached
Listing Status Sold
Purchase Type For Sale
Square Footage 2,173 sqft
Price per Sqft $296
MLS Listing ID 942011
Sold Date 12/07/23
Style Rancher
Bedrooms 5
Rental Info Unrestricted
Year Built 1973
Annual Tax Amount $2,345
Tax Year 2022
Lot Size 0.740 Acres
Acres 0.74
Property Sub-Type Single Family Detached
Property Description
This semi-rural property measures 3/4 acre and with some dedicated TLC, its possibilities are endless! Located at the end of a no-through road, 1521 Thompson Avenue is perfect for those who have outdoor toys & want to be able to hop on their quad & hit the trails from right outside their front door. The main house on site measures 1780+ square feet, has 4 beds+den, 3 bathrooms, a wood stove & a metal roof. A bonus second building on the property is currently rented for $1500/month. With easy access to the highway, you are not far from necessary amenities including the Airport, BCFerry Terminal, Rona & Southgate Mall (Pharmacy, Restaurants, Grocery Store, Post Office, Credit Union, Tim Hortons, A&W). A great option for those looking for some elbow room, a handy person looking for a project or just somebody looking for the peace, tranquility & possibilities provided by a property like this one: Bring your ideas and your sweat equity! Data is from sources deemed reliable; Buyer to verify.
Location
Province BC
County Nanaimo Regional District
Area Na Extension
Direction North
Rooms
Basement None
Main Level Bedrooms 4
Kitchen 2
Interior
Heating Baseboard, Electric, Wood
Cooling None
Flooring Mixed
Fireplaces Number 1
Fireplaces Type Wood Stove
Fireplace 1
Appliance F/S/W/D
Laundry In House
Exterior
Parking Features Additional, Driveway, Open, RV Access/Parking
Utilities Available Electricity To Lot, Garbage, Recycling
Roof Type Metal
Total Parking Spaces 6
Building
Lot Description Near Golf Course, No Through Road, Quiet Area, Recreation Nearby, Rectangular Lot, In Wooded Area
Building Description Frame Metal,Insulation: Ceiling,Insulation: Walls,Metal Siding, Rancher
Faces North
Foundation Slab
Sewer Septic System
Water Well: Drilled
Additional Building Exists
Structure Type Frame Metal,Insulation: Ceiling,Insulation: Walls,Metal Siding
Others
Tax ID 006-686-460
Ownership Freehold
Pets Allowed Aquariums, Birds, Caged Mammals, Cats, Dogs
Read Less Info
Want to know what your home might be worth? Contact us for a FREE valuation!

Our team is ready to help you sell your home for the highest possible price ASAP
Bought with Real Broker B.C. Ltd.
GET MORE INFORMATION

Real Estate Agent






