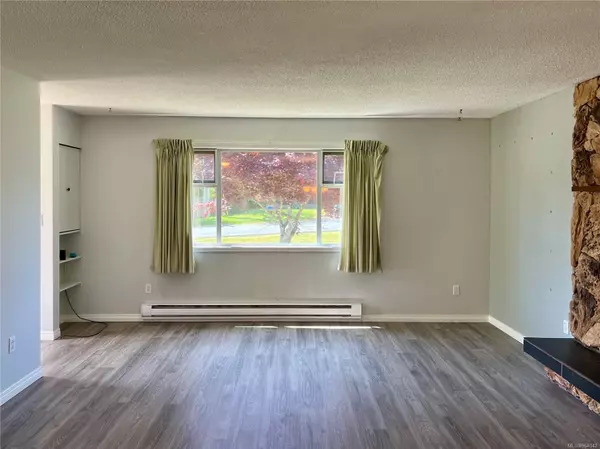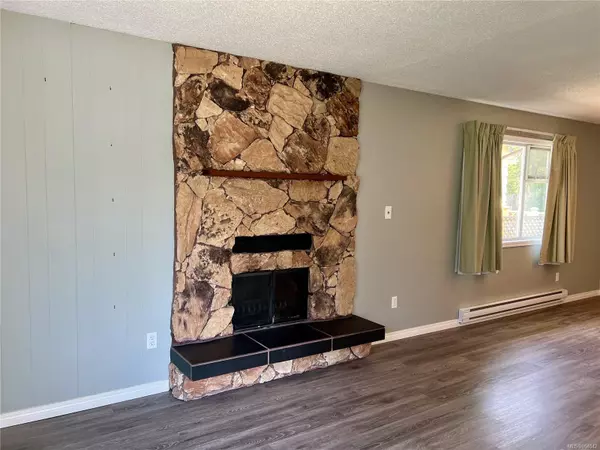$515,000
$515,000
For more information regarding the value of a property, please contact us for a free consultation.
2 Beds
1 Bath
1,058 SqFt
SOLD DATE : 08/22/2024
Key Details
Sold Price $515,000
Property Type Single Family Home
Sub Type Single Family Detached
Listing Status Sold
Purchase Type For Sale
Square Footage 1,058 sqft
Price per Sqft $486
MLS Listing ID 964042
Sold Date 08/22/24
Style Rancher
Bedrooms 2
Rental Info Unrestricted
Year Built 1977
Annual Tax Amount $3,351
Tax Year 2023
Lot Size 6,098 Sqft
Acres 0.14
Property Sub-Type Single Family Detached
Property Description
Introducing a charming two-bedroom rancher with a spacious living room featuring a wood-burning fireplace. The kitchen offers ample room for culinary pursuits, with access to the carport for ease of bringing in groceries. Both bedrooms are thoughtfully situated at the back, with one bedroom versatile enough to double as a den, complete with a sliding door leading to the back patio. Enjoy the warmth of southern exposure on the concrete patio. New vinyl plank flooring in living and dining areas adds style and durability. A beautiful Japanese maple enhances the curb appeal of the front yard. Parking for three vehicles, with the option to expand. A separate storage shed is equipped with power to house all your yard equipment, ensuring a clutter-free outdoor space. Experience the epitome of comfort and convenience in this meticulously maintained home. Located in a quiet neighbourhood close to the university and downtown, offering a wealth of amenities and attractions just moments away.
Location
Province BC
County Nanaimo, City Of
Area Na South Nanaimo
Zoning R1
Direction West
Rooms
Basement Crawl Space
Main Level Bedrooms 2
Kitchen 1
Interior
Heating Baseboard, Electric
Cooling None
Fireplaces Number 1
Fireplaces Type Wood Burning
Fireplace 1
Laundry In House
Exterior
Parking Features Carport, Driveway
Carport Spaces 1
Roof Type Asphalt Shingle
Total Parking Spaces 3
Building
Building Description Frame Wood,Vinyl Siding, Rancher
Faces West
Foundation Poured Concrete
Sewer Sewer Connected
Water Municipal
Structure Type Frame Wood,Vinyl Siding
Others
Tax ID 000-007-412
Ownership Freehold
Pets Allowed Aquariums, Birds, Caged Mammals, Cats, Dogs
Read Less Info
Want to know what your home might be worth? Contact us for a FREE valuation!

Our team is ready to help you sell your home for the highest possible price ASAP
Bought with Real Broker B.C. Ltd.
GET MORE INFORMATION
Real Estate Agent






