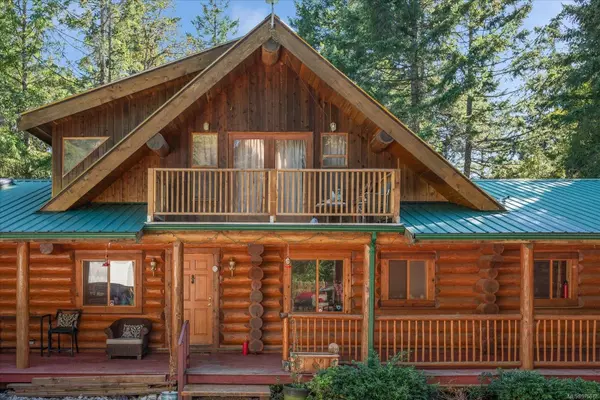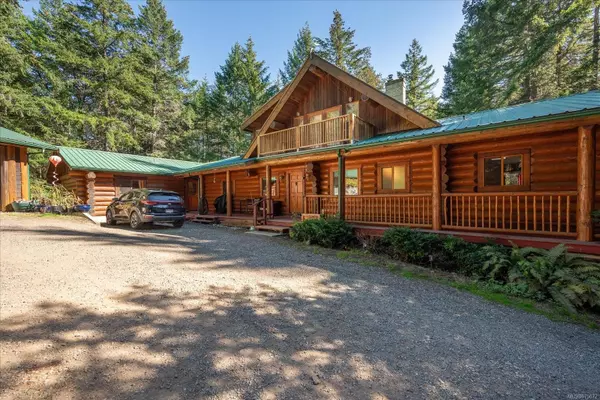$1,309,000
$1,349,000
3.0%For more information regarding the value of a property, please contact us for a free consultation.
3 Beds
3 Baths
3,302 SqFt
SOLD DATE : 02/03/2025
Key Details
Sold Price $1,309,000
Property Type Single Family Home
Sub Type Single Family Detached
Listing Status Sold
Purchase Type For Sale
Square Footage 3,302 sqft
Price per Sqft $396
MLS Listing ID 975672
Sold Date 02/03/25
Style Main Level Entry with Upper Level(s)
Bedrooms 3
Rental Info Unrestricted
Year Built 1994
Annual Tax Amount $4,834
Tax Year 2024
Lot Size 5.000 Acres
Acres 5.0
Property Sub-Type Single Family Detached
Property Description
Immerse yourself in peace and tranquility.This story book custom,3587 sq. ft. 3 bed,3 bath log home is located on 5 beautifully forested acres in the highly sought after area of Nanoose Bay. You will love the abundance of natural light pouring in from the large rake windows,vaulted ceiling, skylights, & glass patio doors. The 2 bed suite can easily be converted back as part of the main house.The home is on a crawlspace, which houses the forced air furnace. The woodstove in the spacious living room makes the home extra cozy.The stunning spiral staircase leads to the primary bedroom, with its own deck, ensuite and walk in closet. You will enjoy the outdoors all year long on the long covered porch.There is also a huge flex space/family room w/2 separate entrances providing endless possibilities + a separate shared laundry room,triple car garage, a small workshop/storage & plenty of parking. Zoning allows for a two parcel subdivision. Buyer to do own due diligence if deemed important.
Location
Province BC
County Nanaimo Regional District
Area Pq Nanoose
Direction Southwest
Rooms
Other Rooms Storage Shed
Basement Crawl Space
Main Level Bedrooms 3
Kitchen 2
Interior
Interior Features Cathedral Entry, Closet Organizer, Dining Room
Heating Forced Air
Cooling HVAC
Fireplaces Number 2
Fireplaces Type Insert, Wood Stove
Fireplace 1
Appliance Dishwasher, F/S/W/D
Laundry In House
Exterior
Parking Features Additional, Detached, Driveway, Garage Triple
Garage Spaces 3.0
Roof Type Metal
Total Parking Spaces 8
Building
Lot Description Acreage, Marina Nearby, Near Golf Course, No Through Road, Private, Quiet Area, Recreation Nearby
Building Description Log, Main Level Entry with Upper Level(s)
Faces Southwest
Foundation Poured Concrete
Sewer Septic System
Water Well: Drilled
Architectural Style Log Home
Structure Type Log
Others
Tax ID 001-302-337
Ownership Freehold
Pets Allowed Aquariums, Birds, Caged Mammals, Cats, Dogs
Read Less Info
Want to know what your home might be worth? Contact us for a FREE valuation!

Our team is ready to help you sell your home for the highest possible price ASAP
Bought with Real Broker B.C. Ltd.
GET MORE INFORMATION
Real Estate Agent






