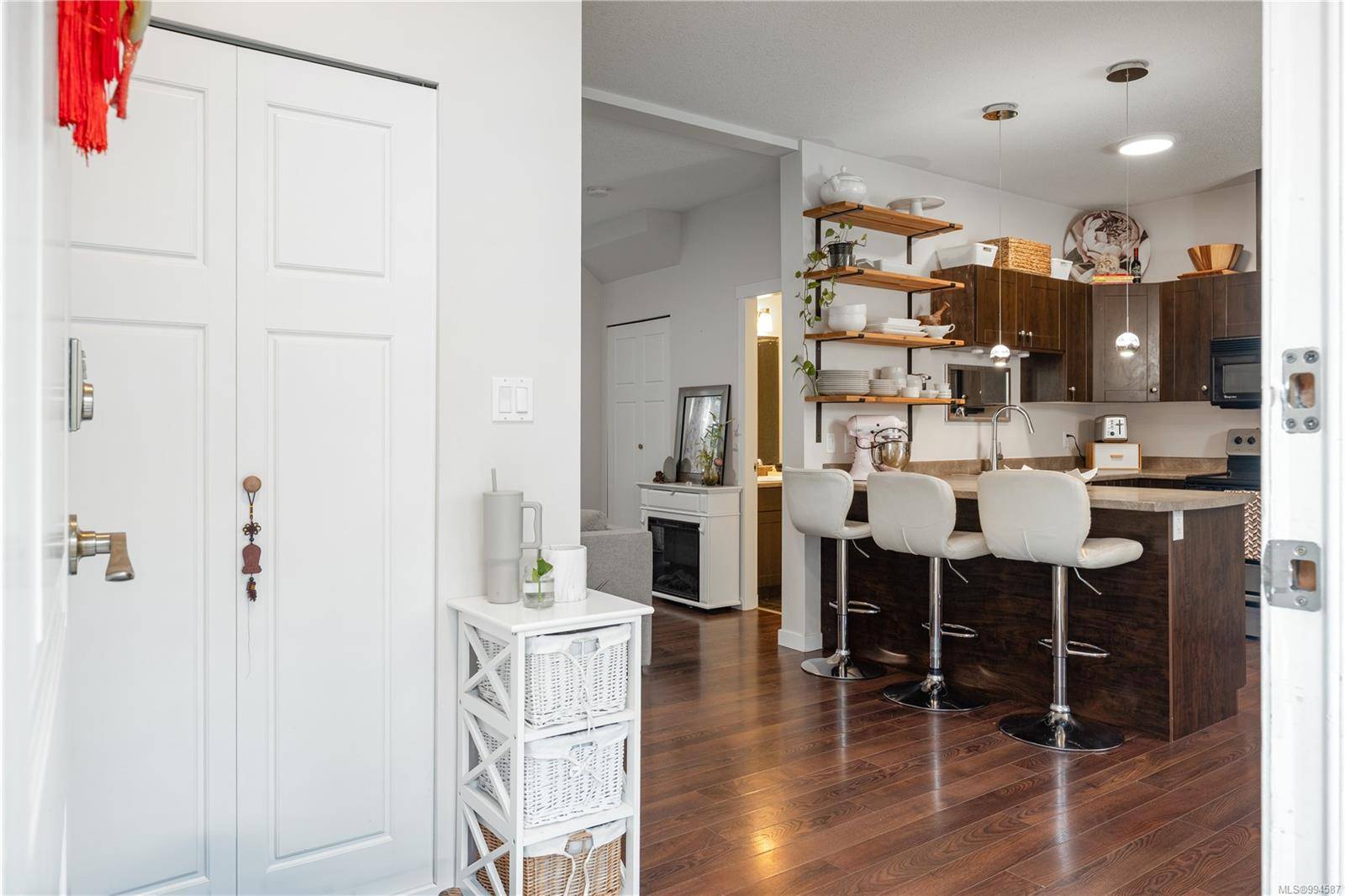$549,900
$549,900
For more information regarding the value of a property, please contact us for a free consultation.
3 Beds
2 Baths
1,200 SqFt
SOLD DATE : 05/28/2025
Key Details
Sold Price $549,900
Property Type Townhouse
Sub Type Row/Townhouse
Listing Status Sold
Purchase Type For Sale
Square Footage 1,200 sqft
Price per Sqft $458
Subdivision Blackcomb Ridge
MLS Listing ID 994587
Sold Date 05/28/25
Style Main Level Entry with Upper Level(s)
Bedrooms 3
HOA Fees $415/mo
Rental Info Unrestricted
Year Built 2009
Annual Tax Amount $3,715
Tax Year 2024
Property Sub-Type Row/Townhouse
Property Description
Introducing Unit 102 at 2165 Ridgemont Place—a well-kept, move-in ready townhome in the welcoming Blackcomb Ridge community. Built in 2009, this bright and spacious 3 bed, 2 full bath home offers over 1,200 sq ft of comfortable living across two levels. The main floor features 9 ft ceilings, an open kitchen and dining area with plenty of storage, a large living room, and a full bathroom. Enjoy easy access to an oversized crawl space (567 sq ft)—perfect for all your storage needs. Upstairs, you'll find three bedrooms, laundry, and a second full bathroom. Step outside to your private back patio and take in the peaceful mountain views. Blackcomb Ridge is a quiet, well-maintained neighbourhood with a tucked-away feel—yet remains just minutes from schools, parks, shopping, and transit. A great opportunity for first-time buyers, downsizers, or investors looking for a low-maintenance home in a family-friendly area. Measurements approximate, buyers to verify.
Location
Province BC
County Nanaimo, City Of
Area Na Diver Lake
Zoning R10
Direction North
Rooms
Basement Crawl Space
Kitchen 1
Interior
Interior Features Storage
Heating Baseboard, Electric
Cooling None
Flooring Mixed
Window Features Insulated Windows,Vinyl Frames
Appliance Dishwasher, F/S/W/D
Laundry In Unit
Exterior
Exterior Feature Balcony/Patio, Garden
Parking Features Additional, Guest, Open, Other
View Y/N 1
View Mountain(s)
Roof Type Asphalt Shingle
Handicap Access Accessible Entrance
Total Parking Spaces 3
Building
Lot Description Easy Access, Family-Oriented Neighbourhood, No Through Road, Quiet Area, Southern Exposure
Building Description Insulation: Ceiling,Insulation: Walls,Vinyl Siding, Main Level Entry with Upper Level(s)
Faces North
Story 2
Foundation Poured Concrete
Sewer Sewer Connected
Water Municipal
Additional Building None
Structure Type Insulation: Ceiling,Insulation: Walls,Vinyl Siding
Others
HOA Fee Include Garbage Removal,Maintenance Structure,Property Management,Sewer,Water
Tax ID 028-143-833
Ownership Freehold/Strata
Pets Allowed Cats, Dogs
Read Less Info
Want to know what your home might be worth? Contact us for a FREE valuation!

Our team is ready to help you sell your home for the highest possible price ASAP
Bought with Royal LePage Nanaimo Realty LD
GET MORE INFORMATION
Real Estate Agent






