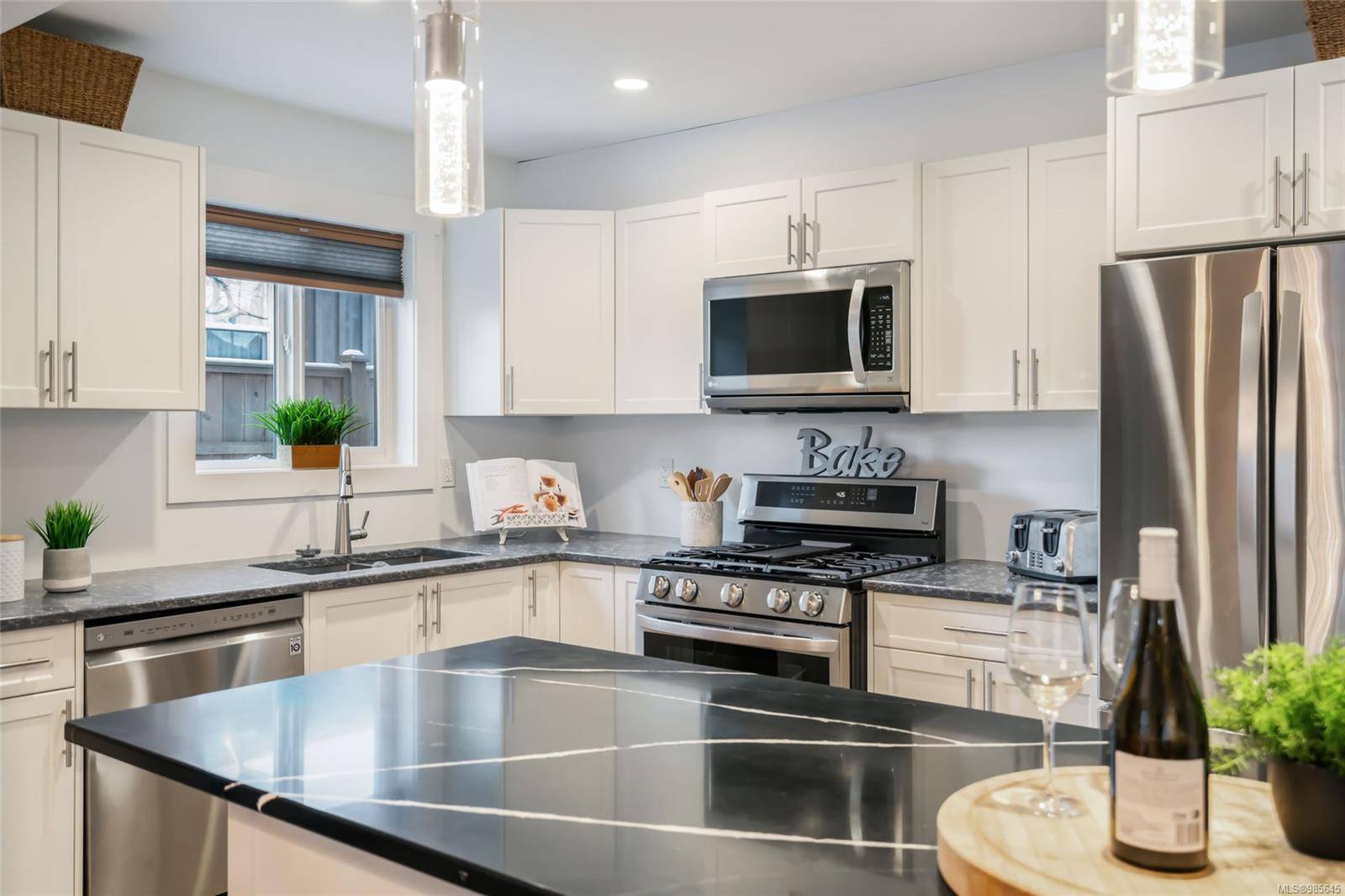$764,000
$779,000
1.9%For more information regarding the value of a property, please contact us for a free consultation.
4 Beds
3 Baths
1,882 SqFt
SOLD DATE : 05/29/2025
Key Details
Sold Price $764,000
Property Type Multi-Family
Sub Type Half Duplex
Listing Status Sold
Purchase Type For Sale
Square Footage 1,882 sqft
Price per Sqft $405
MLS Listing ID 985645
Sold Date 05/29/25
Style Duplex Side/Side
Bedrooms 4
Rental Info Unrestricted
Year Built 2018
Annual Tax Amount $5,337
Tax Year 2024
Lot Size 5,227 Sqft
Acres 0.12
Property Sub-Type Half Duplex
Property Description
This newer 4-bed, 3-bath half duplex is perfect for a family! Located within walking distance to schools, childcare, parks, and downtown, it offers convenience and comfort. The open-concept main floor features living/dining room, a stylish kitchen w/quartz counters, gas range, & s/s appliances, plus a cozy gas fireplace. An office or guest bedroom rounds out the first floor. Luxury vinyl flooring & extra soundproofing add to the home's appeal. Upstairs, you'll find three bedrooms, a laundry room, and a versatile flex space—ideal for a kids' play area or craft room. Enjoy an economical heat pump with a backup electric furnace, attached garage and a huge fully fenced backyard for the kids or garden or both! Courtenay blends urban amenities with small-town charm and is a gateway to outdoor adventures like skiing at Mt. Washington, hiking in Strathcona Park and kayaking along the coastline. New home warranty remaining—this is the perfect place to raise a family, don't miss out!
Location
Province BC
County Comox Valley Regional District
Area Cv Courtenay City
Direction Northeast
Rooms
Other Rooms Storage Shed
Basement Crawl Space
Main Level Bedrooms 1
Kitchen 1
Interior
Interior Features Dining/Living Combo
Heating Electric, Forced Air, Heat Pump
Cooling Air Conditioning
Flooring Vinyl
Fireplaces Number 1
Fireplaces Type Gas
Equipment Security System
Fireplace 1
Appliance Dishwasher, F/S/W/D, Microwave, Oven/Range Gas, Range Hood
Laundry In Unit
Exterior
Exterior Feature Fencing: Full, Low Maintenance Yard, Security System
Parking Features Garage
Garage Spaces 1.0
Roof Type Asphalt Shingle
Handicap Access Ground Level Main Floor
Total Parking Spaces 3
Building
Lot Description Central Location, Curb & Gutter, Recreation Nearby, Shopping Nearby, Sidewalk
Building Description Insulation All, Duplex Side/Side
Faces Northeast
Story 2
Foundation Poured Concrete
Sewer Sewer Connected
Water Municipal
Structure Type Insulation All
Others
Tax ID 030-683-921
Ownership Freehold/Strata
Pets Allowed Aquariums, Birds, Caged Mammals, Cats, Dogs
Read Less Info
Want to know what your home might be worth? Contact us for a FREE valuation!

Our team is ready to help you sell your home for the highest possible price ASAP
Bought with RE/MAX Ocean Pacific Realty (CX)
GET MORE INFORMATION
Real Estate Agent






