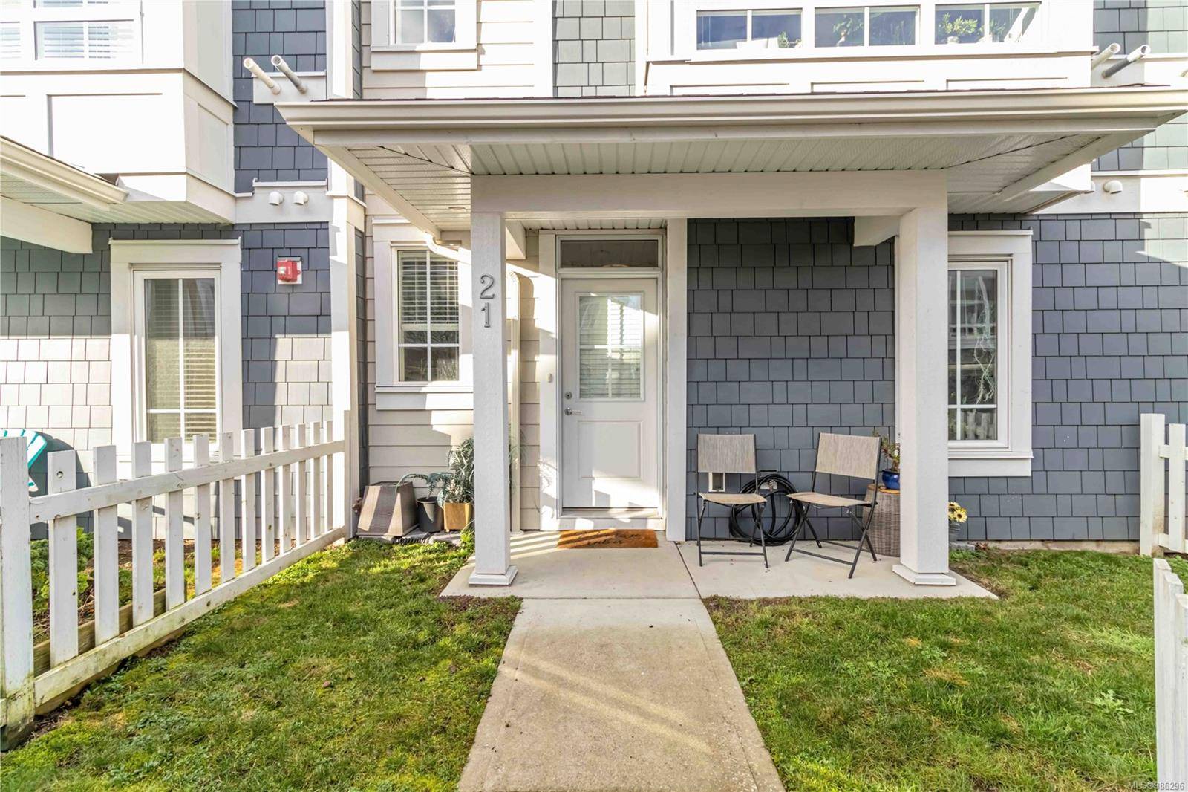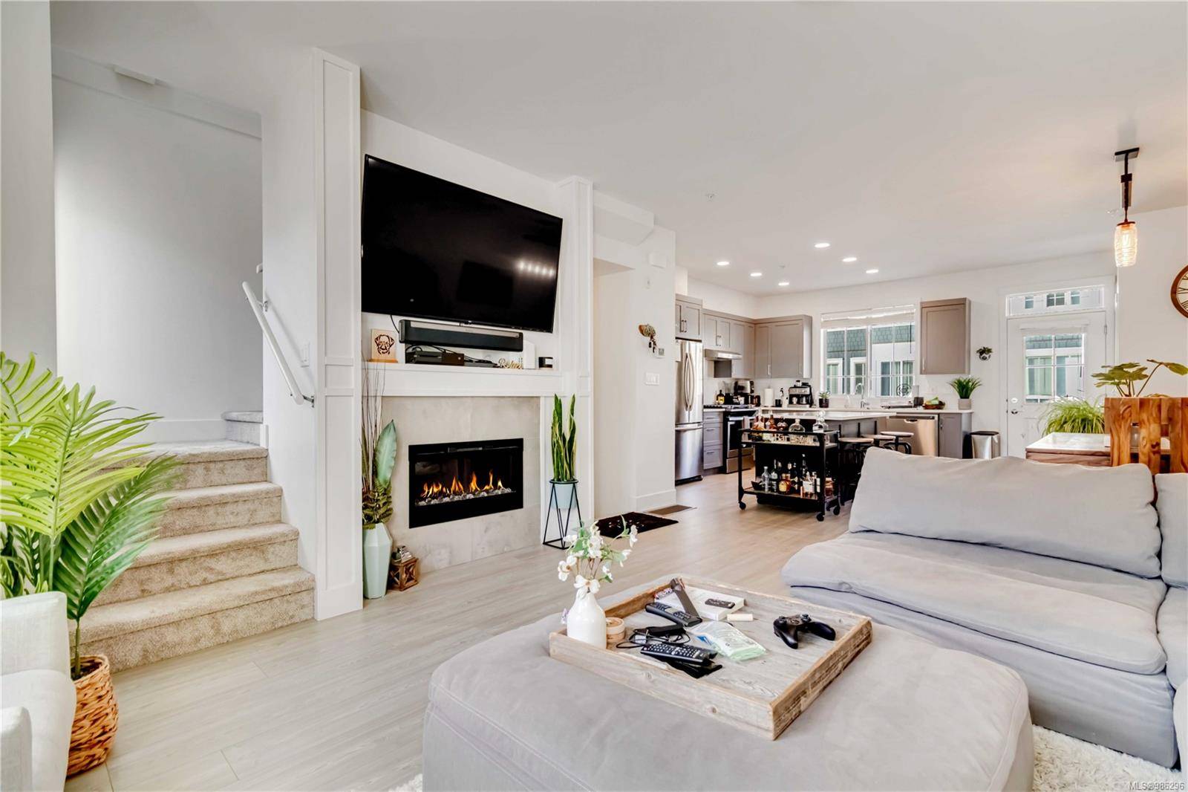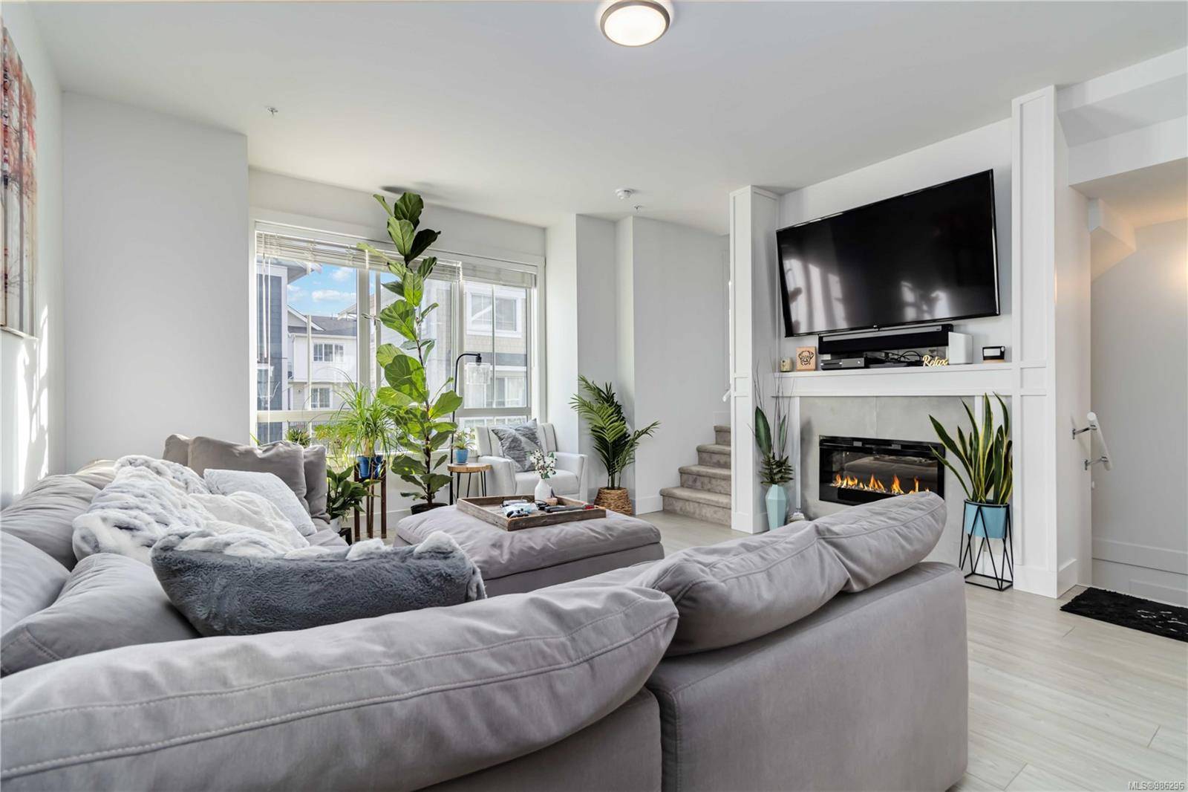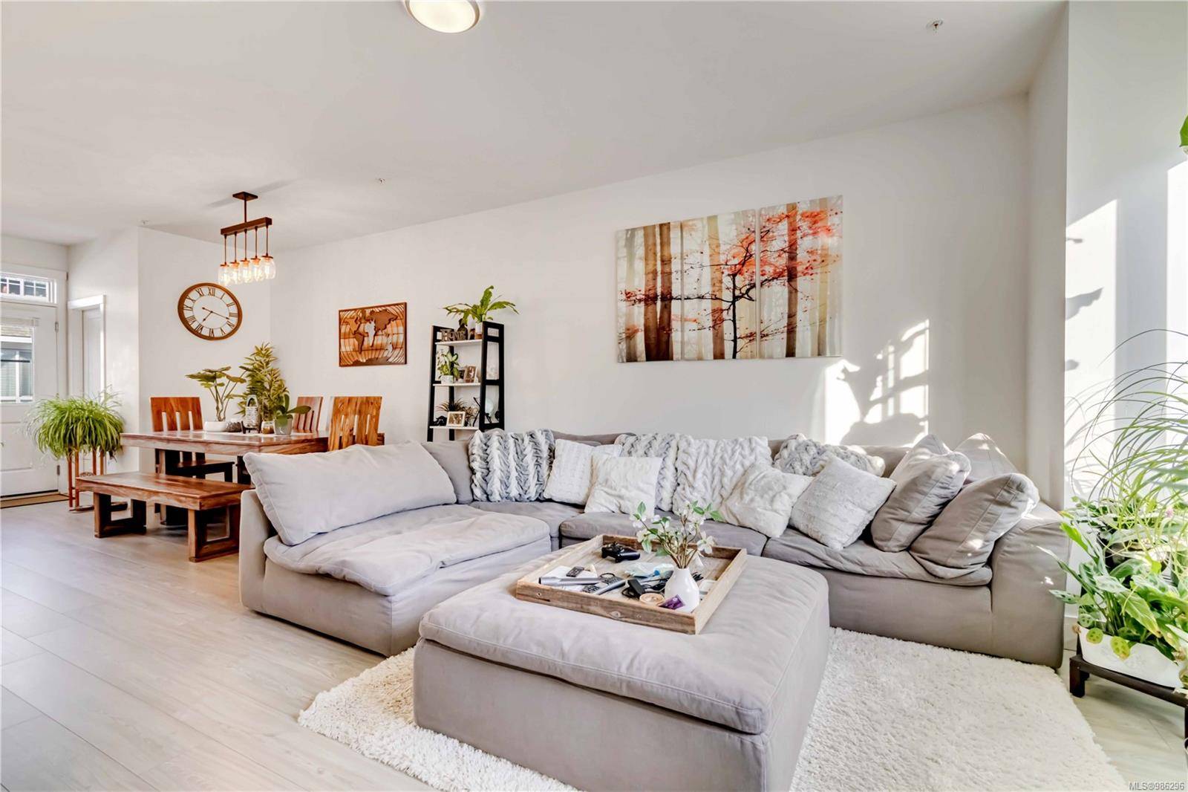$815,000
$815,000
For more information regarding the value of a property, please contact us for a free consultation.
3 Beds
3 Baths
1,423 SqFt
SOLD DATE : 06/04/2025
Key Details
Sold Price $815,000
Property Type Townhouse
Sub Type Row/Townhouse
Listing Status Sold
Purchase Type For Sale
Square Footage 1,423 sqft
Price per Sqft $572
MLS Listing ID 986296
Sold Date 06/04/25
Style Main Level Entry with Upper Level(s)
Bedrooms 3
HOA Fees $351/mo
Rental Info Some Rentals
Year Built 2019
Annual Tax Amount $3,528
Tax Year 2024
Property Sub-Type Row/Townhouse
Property Description
Discover the perfect blend of comfort and convenience in this beautifully designed 3-bedroom, 3-bathroom + DEN that will have you ticking all the boxes. Step inside and you will find your entry way with a closet, along with the cozy office/den space. The thoughtfully designed open concept kitchen, dining and living room combo is great for the whole family or entertaining guests. The modern kitchen includes quartz countertops, tile backsplash, a gas stove, a walk-around island and a walk-in pantry, making this kitchen perfect for the culinary enthusiast. Upstairs you will find the primary bedroom offering a luxurious ensuite and walk-in closet. This is complemented by two additional well-sized bedrooms, a beautifully appointed 4-piece bathroom and laundry. Additional features include a spacious double-car garage, a fenced yard and large deck. Surrounded by amenities such as top rated schools, grocery stores, shopping, coffee shops, volleyball courts, playgrounds and nature trails.
Location
Province BC
County Capital Regional District
Area Co Royal Bay
Direction North
Rooms
Basement None
Kitchen 1
Interior
Interior Features Closet Organizer, Dining/Living Combo
Heating Forced Air, Natural Gas
Cooling None
Flooring Carpet, Tile, Vinyl
Fireplaces Number 1
Fireplaces Type Electric
Equipment Electric Garage Door Opener
Fireplace 1
Window Features Screens,Vinyl Frames
Appliance Dishwasher, Dryer, Oven/Range Gas, Range Hood, Refrigerator, Washer
Laundry In House
Exterior
Exterior Feature Balcony/Patio, Fencing: Full, Low Maintenance Yard
Parking Features Garage Double, Guest
Garage Spaces 2.0
Amenities Available Common Area, Private Drive/Road, Street Lighting
Roof Type Asphalt Shingle
Total Parking Spaces 2
Building
Lot Description Central Location, Family-Oriented Neighbourhood, Irregular Lot, Near Golf Course, Quiet Area
Building Description Cement Fibre,Frame Wood,Insulation: Ceiling,Insulation: Walls, Main Level Entry with Upper Level(s)
Faces North
Story 3
Foundation Poured Concrete
Sewer Sewer Connected
Water Municipal
Structure Type Cement Fibre,Frame Wood,Insulation: Ceiling,Insulation: Walls
Others
HOA Fee Include Garbage Removal,Insurance,Maintenance Grounds,Property Management,Sewer,Water
Tax ID 030-826-632
Ownership Freehold/Strata
Pets Allowed Aquariums, Birds, Caged Mammals, Cats, Dogs
Read Less Info
Want to know what your home might be worth? Contact us for a FREE valuation!

Our team is ready to help you sell your home for the highest possible price ASAP
Bought with Rennie & Associates Realty Ltd.
GET MORE INFORMATION
Real Estate Agent






