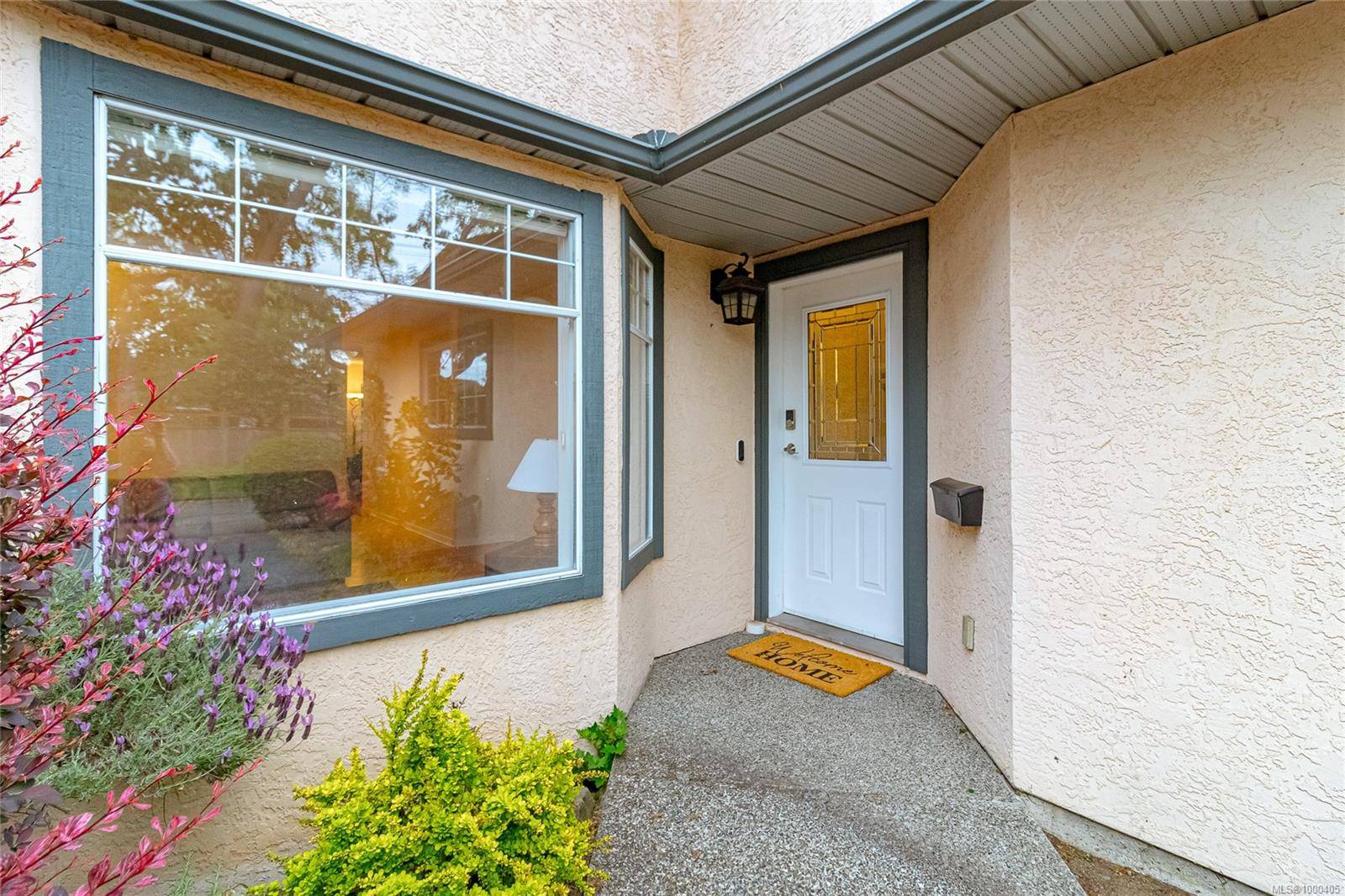$810,000
$785,000
3.2%For more information regarding the value of a property, please contact us for a free consultation.
3 Beds
3 Baths
1,791 SqFt
SOLD DATE : 06/27/2025
Key Details
Sold Price $810,000
Property Type Townhouse
Sub Type Row/Townhouse
Listing Status Sold
Purchase Type For Sale
Square Footage 1,791 sqft
Price per Sqft $452
MLS Listing ID 1000405
Sold Date 06/27/25
Style Main Level Entry with Upper Level(s)
Bedrooms 3
HOA Fees $450/mo
Rental Info Unrestricted
Year Built 1989
Annual Tax Amount $3,580
Tax Year 2024
Lot Size 2,178 Sqft
Acres 0.05
Property Sub-Type Row/Townhouse
Property Description
Welcome to this beautifully maintained 3 bedroom, 2.5 bathroom townhome offering 1,854 sq ft of comfortable living space in a quiet 4-unit complex. The freshly painted interior creates a bright, inviting atmosphere, while recent upgrades add peace of mind: new plumbing throughout (Poly-B removed), a new hot water tank, and a brand-new roof last fall! The main level features hardwood floors, living room, kitchen, dining room, 2 pc bathroom and large family room that opens to the private fenced backyard with patio. The primary bedroom has a walk in closet & full ensuite bathroom. There are 2 more generous bedrooms upstairs along with another full bathroom. Single car garage, 3 guest parking stalls. Located in a highly convenient area close to transit, shopping & amenities. Great for hospital workers - just a 4 minute walk to RJH! Groceries, coffee shops, restaurants & Oak Bay Rec Center are just over a kilometer away!
Location
Province BC
County Capital Regional District
Area Vi Jubilee
Direction South
Rooms
Basement Crawl Space
Kitchen 1
Interior
Heating Baseboard, Electric
Cooling None
Flooring Carpet, Wood
Fireplaces Number 1
Fireplaces Type Family Room, Wood Burning
Fireplace 1
Window Features Bay Window(s),Blinds,Skylight(s)
Appliance Dishwasher, F/S/W/D
Laundry In House
Exterior
Exterior Feature Balcony/Patio, Fencing: Full
Parking Features Attached, Garage
Garage Spaces 1.0
Utilities Available Phone To Lot, Recycling
Amenities Available Private Drive/Road
Roof Type Asphalt Shingle
Handicap Access Ground Level Main Floor, No Step Entrance
Total Parking Spaces 1
Building
Lot Description Level, Rectangular Lot, Serviced, Wooded Lot
Building Description Frame Wood,Insulation All,Stucco, Main Level Entry with Upper Level(s)
Faces South
Story 2
Foundation Poured Concrete
Sewer Sewer To Lot
Water Municipal
Structure Type Frame Wood,Insulation All,Stucco
Others
HOA Fee Include Insurance,Maintenance Structure,Water
Tax ID 012-662-054
Ownership Freehold/Strata
Pets Allowed Dogs, Number Limit
Read Less Info
Want to know what your home might be worth? Contact us for a FREE valuation!

Our team is ready to help you sell your home for the highest possible price ASAP
Bought with RE/MAX Camosun
GET MORE INFORMATION
Real Estate Agent






