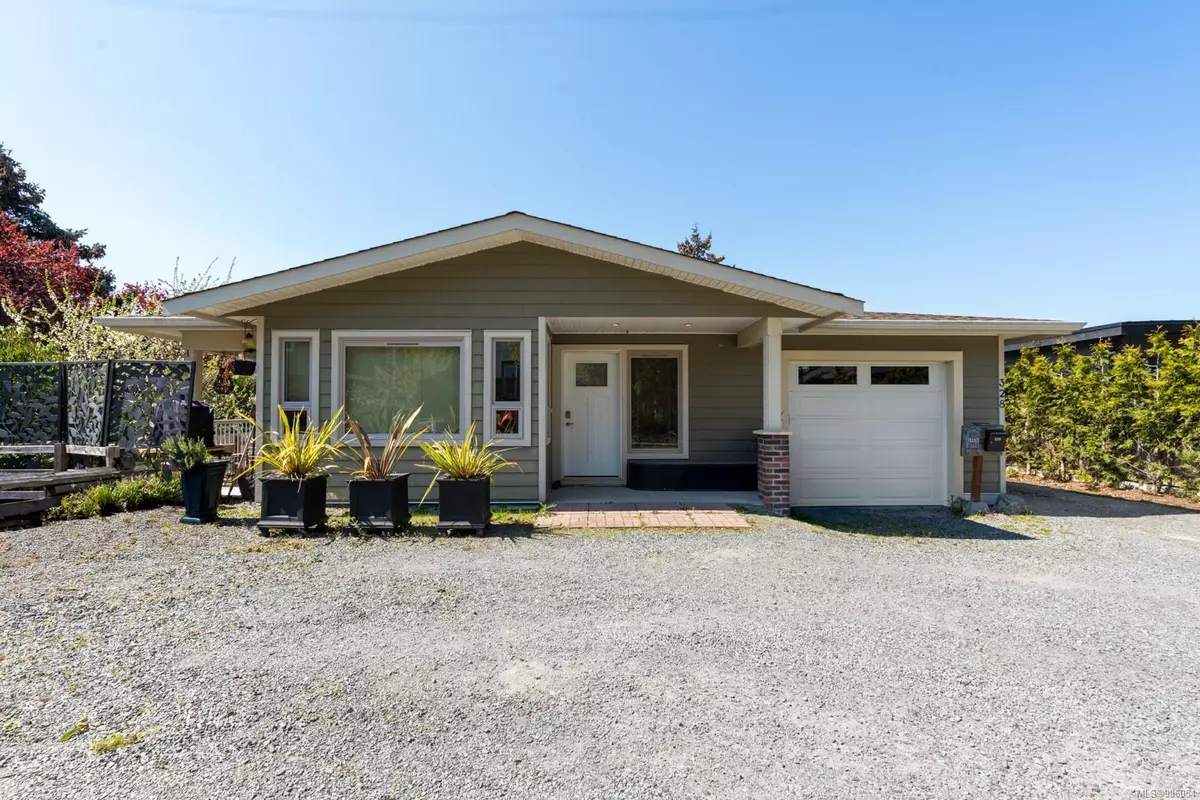$1,699,000
$1,699,000
For more information regarding the value of a property, please contact us for a free consultation.
5 Beds
4 Baths
3,138 SqFt
SOLD DATE : 09/02/2025
Key Details
Sold Price $1,699,000
Property Type Single Family Home
Sub Type Single Family Detached
Listing Status Sold
Purchase Type For Sale
Square Footage 3,138 sqft
Price per Sqft $541
MLS Listing ID 996054
Sold Date 09/02/25
Style Main Level Entry with Lower Level(s)
Bedrooms 5
Rental Info Unrestricted
Year Built 2015
Annual Tax Amount $8,201
Tax Year 2024
Lot Size 9,147 Sqft
Acres 0.21
Property Sub-Type Single Family Detached
Property Description
Just steps to Gonzales Beach, Margaret Jenkins School, Fairfield Plaza, Hollywood Park & more, this custom built rancher is sure to please. A smart floorplan creates over 3100 ft² of living space, with 3 beds&2 baths up + a fully self contained 2 bed&2 bath legal suite downstairs. Step into the main, which boasts 9' ceilings & oversized windows to draw in natural light. Chef's kitchen is fitted with large island, quartz counters, & double pantry. Wood floors sprawl into the living room with gas FP & dining area w/deck access. Large primary suite w/walk-in closet and 4P bath, along with 2 more bedrooms, add'l 4P bathroom & laundry rm complete. Downstairs, the legal suite has eat in kitchen, living room w/gas FP, separate HW on demand, storage room, laundry rm, and 2 more beds & baths (one w/walk-in closet & ensuite). Crawlspace is perfect for storage, as is large garage with 10' ceilings. Don't miss your chance to own this like new home in an unbeatable location w/income potential!
Location
Province BC
County Capital Regional District
Area Vi Fairfield East
Direction East
Rooms
Basement Finished, Full
Main Level Bedrooms 3
Kitchen 2
Interior
Interior Features Breakfast Nook, Closet Organizer, Dining/Living Combo, Light Pipe
Heating Baseboard
Cooling None
Flooring Wood
Fireplaces Number 2
Fireplaces Type Gas
Equipment Central Vacuum
Fireplace 1
Window Features Skylight(s),Vinyl Frames
Appliance Dishwasher, F/S/W/D
Laundry In House
Exterior
Exterior Feature Balcony/Deck, Fencing: Partial, Low Maintenance Yard
Parking Features Driveway, Garage
Garage Spaces 1.0
Roof Type Asphalt Shingle
Handicap Access Accessible Entrance, Primary Bedroom on Main, Wheelchair Friendly
Total Parking Spaces 6
Building
Lot Description Panhandle Lot
Building Description Cement Fibre,Frame Wood,Glass,Insulation All, Main Level Entry with Lower Level(s)
Faces East
Foundation Poured Concrete
Sewer Sewer Connected
Water Municipal
Architectural Style Contemporary
Structure Type Cement Fibre,Frame Wood,Glass,Insulation All
Others
Tax ID 029-454-905
Ownership Freehold
Pets Allowed Aquariums, Birds, Caged Mammals, Cats, Dogs
Read Less Info
Want to know what your home might be worth? Contact us for a FREE valuation!

Our team is ready to help you sell your home for the highest possible price ASAP
Bought with RE/MAX Generation - The Neal Estate Group
GET MORE INFORMATION

Real Estate Agent






