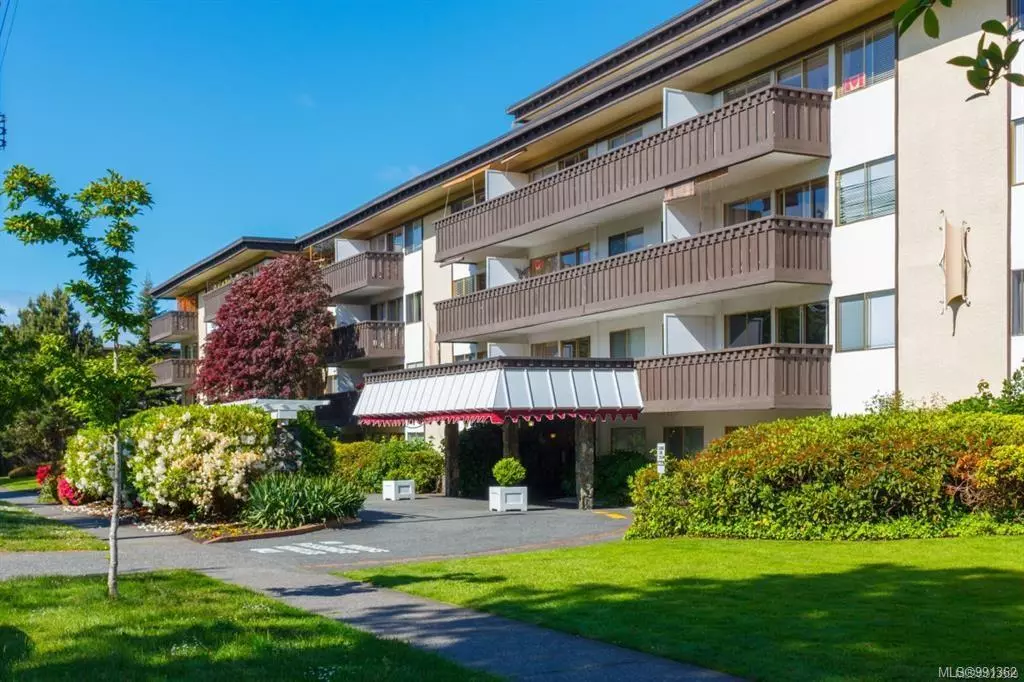$219,900
$219,900
For more information regarding the value of a property, please contact us for a free consultation.
1 Bed
1 Bath
700 SqFt
SOLD DATE : 09/02/2025
Key Details
Sold Price $219,900
Property Type Condo
Sub Type Condo Apartment
Listing Status Sold
Purchase Type For Sale
Square Footage 700 sqft
Price per Sqft $314
MLS Listing ID 991362
Sold Date 09/02/25
Style Condo
Bedrooms 1
HOA Fees $666/mo
Rental Info Unrestricted
Year Built 1969
Annual Tax Amount $191,817
Tax Year 2024
Lot Size 871 Sqft
Acres 0.02
Property Sub-Type Condo Apartment
Property Description
This expansive 700 sq.ft unit boasts ample natural light through large windows, featuring engineered hardwood floors, tiled flooring, a modernized kitchen and bathroom, and a convenient built-in dishwasher. The primary bedroom offers space and comfort with a sizable closet featuring sliding glass doors, while the unit also includes a generously sized bathroom. Situated on a charming tree-lined street in Fairfield, Villa Royal is conveniently positioned across from Beacon Hill Park, mere steps away from Cook St. Village, and within easy walking distance to downtown and the ocean. Residents of the building can enjoy amenities such as a spacious rooftop hobby/games room and deck. Additionally, the lower level offers two shared laundry rooms, a whirlpool, and sauna facilities. On-site vehicle and bike parking options are available, buyer to verify. Call for details!
Location
Province BC
County Capital Regional District
Area Vi Fairfield West
Zoning res
Direction West
Rooms
Main Level Bedrooms 1
Kitchen 1
Interior
Interior Features Dining/Living Combo, Eating Area
Heating Baseboard, Electric
Cooling None
Window Features Aluminum Frames
Appliance Oven/Range Electric, Refrigerator
Laundry Common Area
Exterior
Exterior Feature Garden
Parking Features Other
Utilities Available Cable To Lot, Phone To Lot
Amenities Available Bike Storage, Elevator(s), Recreation Facilities, Roof Deck, Sauna, Spa/Hot Tub
View Y/N 1
View City, Mountain(s)
Roof Type Other
Handicap Access Ground Level Main Floor, Primary Bedroom on Main, Wheelchair Friendly
Building
Lot Description Irregular Lot, Serviced
Building Description Frame Wood,Stone,Stucco,Wood, Condo
Faces West
Story 5
Foundation Poured Concrete
Sewer Sewer Connected
Water Municipal
Structure Type Frame Wood,Stone,Stucco,Wood
Others
HOA Fee Include Caretaker,Garbage Removal,Heat,Hot Water,Insurance,Maintenance Grounds,Maintenance Structure,Property Management,Taxes,Water
Restrictions ALR: No
Tax ID 004-160-134
Ownership Leasehold
Pets Allowed None
Read Less Info
Want to know what your home might be worth? Contact us for a FREE valuation!

Our team is ready to help you sell your home for the highest possible price ASAP
Bought with Royal LePage Coast Capital - Chatterton
GET MORE INFORMATION

Real Estate Agent






