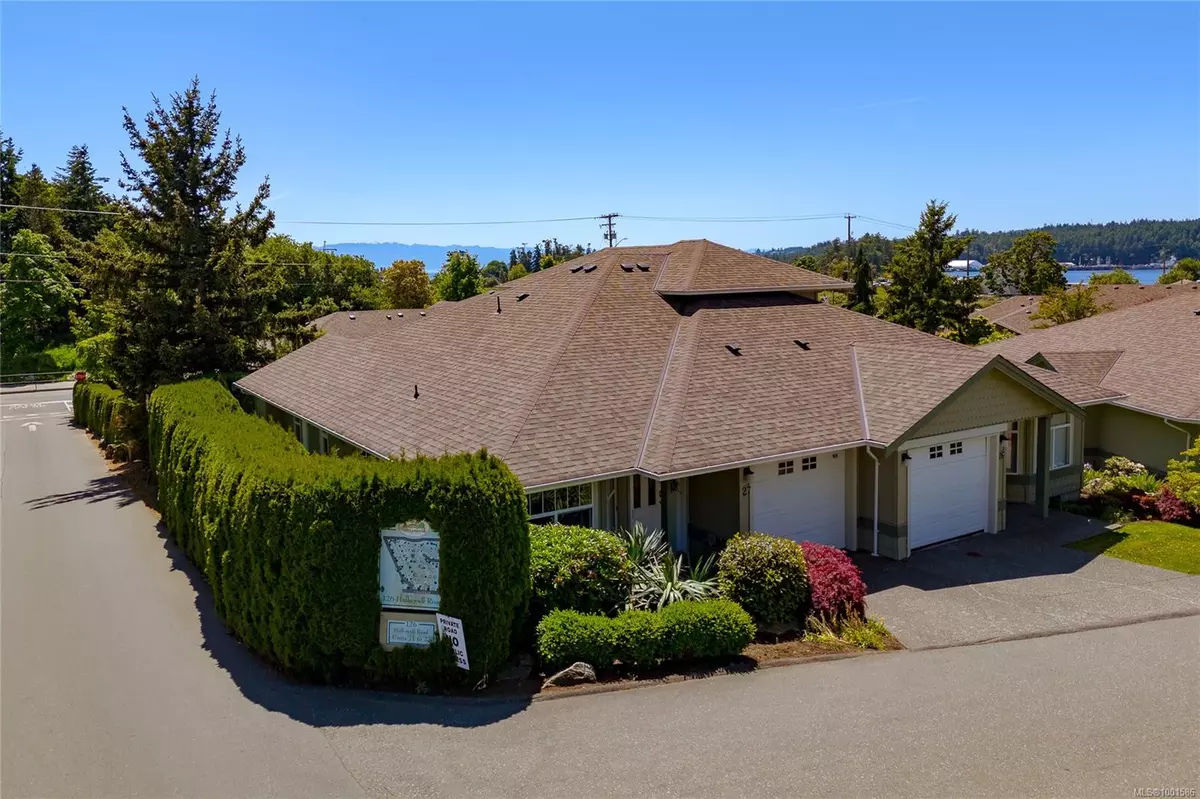$749,000
$749,000
For more information regarding the value of a property, please contact us for a free consultation.
2 Beds
2 Baths
1,119 SqFt
SOLD DATE : 09/03/2025
Key Details
Sold Price $749,000
Property Type Townhouse
Sub Type Row/Townhouse
Listing Status Sold
Purchase Type For Sale
Square Footage 1,119 sqft
Price per Sqft $669
Subdivision The Gardens At Aldersmith
MLS Listing ID 1001586
Sold Date 09/03/25
Style Rancher
Bedrooms 2
HOA Fees $364/mo
Rental Info Unrestricted
Year Built 2000
Annual Tax Amount $2,928
Tax Year 2024
Lot Size 1,306 Sqft
Acres 0.03
Property Sub-Type Row/Townhouse
Property Description
Welcome to The Gardens at Aldersmith! This rare, one-level townhome is move-in ready and ideal for those looking to downsize. Enjoy no-step entry, a single-car garage, and a bright, functional layout with vaulted ceilings, wood floors, and stylish blinds throughout. The kitchen features newer modern appliances, ample cabinetry, and a convenient pass-through with bar seating—perfect for casual dining or entertaining. A cozy gas fireplace adds warmth to the open-concept living/dining area and you'll stay comfortable year-round with a brand-new 3-head heat pump providing efficient heating & cooling. The spacious primary bedroom includes an updated ensuite with a walk-in shower, while the second bedroom offers excellent separation for privacy or guests. Step outside to your private, sunny south-facing patio—great for relaxing, gardening, or enjoying time with your pet (no size restriction!). Close to Admirals Walk Shopping, the E&N Trail, transit, and ocean access. Book your showing now!
Location
Province BC
County Capital Regional District
Area Vr Glentana
Direction North
Rooms
Basement Crawl Space
Main Level Bedrooms 2
Kitchen 1
Interior
Interior Features Closet Organizer, Dining/Living Combo, Vaulted Ceiling(s)
Heating Baseboard, Electric, Heat Pump, Natural Gas
Cooling Air Conditioning
Flooring Linoleum, Tile, Wood
Fireplaces Number 1
Fireplaces Type Gas, Living Room
Equipment Central Vacuum, Electric Garage Door Opener
Fireplace 1
Window Features Bay Window(s),Blinds,Window Coverings
Appliance Dishwasher, Dryer, Microwave, Oven/Range Electric, Refrigerator, Washer
Laundry In House
Exterior
Exterior Feature Balcony/Patio, Garden, Low Maintenance Yard, Wheelchair Access
Parking Features Driveway, Garage, Guest, On Street
Garage Spaces 1.0
Utilities Available Cable Available, Compost, Electricity To Lot, Garbage, Natural Gas To Lot, Phone Available, Recycling, Underground Utilities
Amenities Available Private Drive/Road
Roof Type Asphalt Shingle
Handicap Access Accessible Entrance, Ground Level Main Floor, No Step Entrance, Primary Bedroom on Main, Wheelchair Friendly
Total Parking Spaces 2
Building
Lot Description Irregular Lot, Private
Building Description Cement Fibre,Frame Wood,Insulation All, Rancher
Faces North
Story 1
Foundation Poured Concrete
Sewer Sewer Connected
Water Municipal
Structure Type Cement Fibre,Frame Wood,Insulation All
Others
HOA Fee Include Garbage Removal,Insurance,Maintenance Grounds,Property Management,Water
Restrictions Building Scheme
Tax ID 024-828-378
Ownership Freehold/Strata
Pets Allowed Aquariums, Birds, Caged Mammals, Cats, Dogs, Number Limit
Read Less Info
Want to know what your home might be worth? Contact us for a FREE valuation!

Our team is ready to help you sell your home for the highest possible price ASAP
Bought with RE/MAX Camosun
GET MORE INFORMATION
Real Estate Agent






